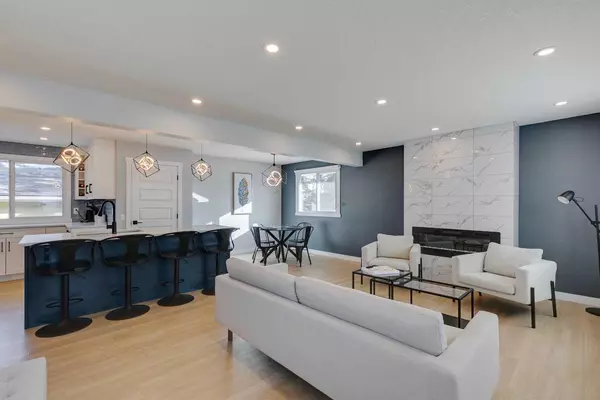$715,000
$689,000
3.8%For more information regarding the value of a property, please contact us for a free consultation.
5 Beds
3 Baths
1,040 SqFt
SOLD DATE : 03/21/2024
Key Details
Sold Price $715,000
Property Type Single Family Home
Sub Type Detached
Listing Status Sold
Purchase Type For Sale
Square Footage 1,040 sqft
Price per Sqft $687
Subdivision Huntington Hills
MLS® Listing ID A2114506
Sold Date 03/21/24
Style Bungalow
Bedrooms 5
Full Baths 2
Half Baths 1
Originating Board Calgary
Year Built 1972
Annual Tax Amount $3,555
Tax Year 2023
Lot Size 6,049 Sqft
Acres 0.14
Property Description
Welcome to this beautifully renovated FIVE BED, THREE BATH bungalow just steps from Nose Hill Park. Renovated down to the studs, this home provides every modern want and need. As you walk in, you are greeted by a custom kitchen supplemented with QUARTZ counter tops and DESIGNER LIGHTING. Luxury Vinyl Plank runs through the upstairs of the home, all bathrooms are tiled, and a carpeted basement for the cold winter nights. Located on a corner lot this property offers a HUGE amount of both front and back yard space. Just steps from NOSE HILL park, recreation has never been so close. Not to mention, you are just steps from an OFF-LEASH park for any furry companions. To add, the home is located within walking distance to not just one, but THREE SCHOOLS. Frustrated with your utility bills? This home offers BRAND NEW SOLAR PANELS included in the sale along with a transferrable warranty. Seeking a mortgage helper? If the solar isn't enough, the home is easily suitable with a private door entering the downstairs from the back yard. Don't wait! Call your realtor for a viewing today!
Location
State AB
County Calgary
Area Cal Zone N
Zoning R-C1
Direction S
Rooms
Basement Finished, Full
Interior
Interior Features Bar, High Ceilings, Kitchen Island, Open Floorplan, Quartz Counters, Recessed Lighting, Vinyl Windows
Heating Forced Air
Cooling None
Flooring Carpet, Tile, Vinyl Plank
Fireplaces Number 2
Fireplaces Type Electric
Appliance Bar Fridge, Built-In Electric Range, Built-In Refrigerator, Dishwasher, Washer/Dryer, Window Coverings
Laundry In Basement
Exterior
Garage Double Garage Detached
Garage Spaces 2.0
Garage Description Double Garage Detached
Fence Fenced
Community Features Park, Playground, Schools Nearby, Shopping Nearby, Sidewalks, Walking/Bike Paths
Roof Type Asphalt
Porch None
Lot Frontage 55.78
Parking Type Double Garage Detached
Total Parking Spaces 4
Building
Lot Description Corner Lot, Front Yard, Many Trees, Private
Foundation Poured Concrete
Architectural Style Bungalow
Level or Stories One
Structure Type Brick,Metal Siding ,Wood Frame
Others
Restrictions None Known
Tax ID 82838553
Ownership Private
Read Less Info
Want to know what your home might be worth? Contact us for a FREE valuation!

Our team is ready to help you sell your home for the highest possible price ASAP

"My job is to find and attract mastery-based agents to the office, protect the culture, and make sure everyone is happy! "






