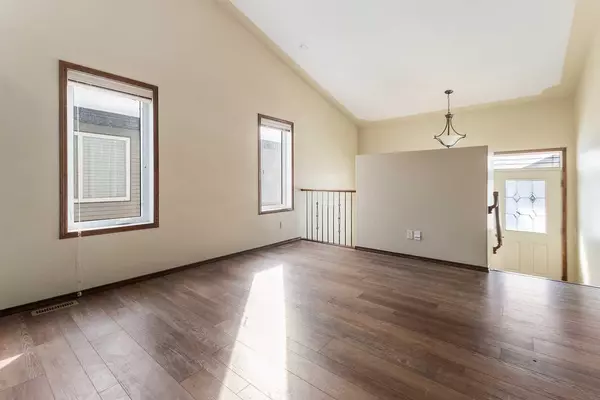$340,000
$349,000
2.6%For more information regarding the value of a property, please contact us for a free consultation.
4 Beds
3 Baths
1,124 SqFt
SOLD DATE : 03/30/2024
Key Details
Sold Price $340,000
Property Type Single Family Home
Sub Type Detached
Listing Status Sold
Purchase Type For Sale
Square Footage 1,124 sqft
Price per Sqft $302
Subdivision Ryders Ridge
MLS® Listing ID A2109637
Sold Date 03/30/24
Style Bi-Level
Bedrooms 4
Full Baths 3
Originating Board Central Alberta
Year Built 2007
Annual Tax Amount $3,117
Tax Year 2023
Lot Size 4,169 Sqft
Acres 0.1
Property Description
Welcome to 39 Reynolds Road, where your perfect starter home awaits! A place where community meets convenience, and life's sweetest moments unfold. With over 2000 square feet of finished space, this 4-bedroom, 3-bath home is designed for those starting their journey or looking to invest wisely. The main floor offers 3 bedrooms, 2 bathrooms, a lovely kitchen with an island and pantry. Also on the main floor is a comfortable living room. Step outside through garden doors to the deck, perfect for gatherings and quiet evenings alike. The spacious basement offers a large 4th bedroom, 3rd bathroom, family/ rec room, laundry room and plenty of storage for all your needs. Situated on a quiet street close to schools, parks and walking paths, this home is not just a space to live, but a place to thrive. Convenience is on your doorstep. With a fenced and landscaped yard, there's room for all the kids toys and RV parking. This home, in its friendly neighborhood, is not just a smart choice—it's the beginning of your next chapter. In the booming Sylvan Lake market, opportunities like this are fleeting. For the young family or discerning investor, this home is a beacon of possibility.
Location
State AB
County Red Deer County
Zoning R5
Direction S
Rooms
Basement Full, Partially Finished
Interior
Interior Features Ceiling Fan(s), Central Vacuum, High Ceilings, Kitchen Island
Heating Forced Air, Natural Gas
Cooling None
Flooring Carpet, Ceramic Tile, Concrete, Laminate, Linoleum
Appliance Dishwasher, Dryer, Electric Stove, Microwave, Refrigerator, Washer
Laundry In Basement
Exterior
Garage Off Street
Garage Description Off Street
Fence Fenced
Community Features Fishing, Golf, Lake, Park, Playground, Schools Nearby, Shopping Nearby, Sidewalks, Street Lights, Walking/Bike Paths
Roof Type Asphalt Shingle
Porch Deck, Front Porch
Lot Frontage 34.35
Parking Type Off Street
Total Parking Spaces 2
Building
Lot Description Back Lane, Back Yard, Landscaped, Street Lighting, Rectangular Lot
Foundation Poured Concrete
Architectural Style Bi-Level
Level or Stories One
Structure Type Brick,Vinyl Siding
Others
Restrictions None Known
Tax ID 84875157
Ownership Other
Read Less Info
Want to know what your home might be worth? Contact us for a FREE valuation!

Our team is ready to help you sell your home for the highest possible price ASAP

"My job is to find and attract mastery-based agents to the office, protect the culture, and make sure everyone is happy! "






