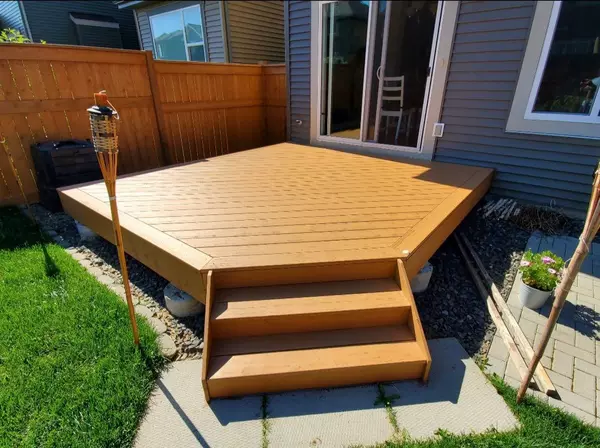$600,000
$609,900
1.6%For more information regarding the value of a property, please contact us for a free consultation.
3 Beds
3 Baths
1,771 SqFt
SOLD DATE : 04/17/2024
Key Details
Sold Price $600,000
Property Type Single Family Home
Sub Type Detached
Listing Status Sold
Purchase Type For Sale
Square Footage 1,771 sqft
Price per Sqft $338
Subdivision Sunset Ridge
MLS® Listing ID A2117829
Sold Date 04/17/24
Style 2 Storey
Bedrooms 3
Full Baths 2
Half Baths 1
HOA Fees $12/ann
HOA Y/N 1
Originating Board Calgary
Year Built 2013
Annual Tax Amount $3,098
Tax Year 2023
Lot Size 3,247 Sqft
Acres 0.07
Property Description
IMMACULATE, meticulously cared for and updated, 3 bedroom, 2 bathroom home in Sunset Ridge. Pride of ownership throughout with excellent condition paint and carpet. This NO PET home is move in ready and shows very well. Walking distance to Rancheview K-8 SCHOOL, gas station, pharmacy, dentist, medical clinic and bakery make this a great place to call home!
Clear site line from entrance to the kitchen, living and dining room provides a feeling of space but also privacy. Well maintained back yard and deck, with access to the BACK LANEWAY. Upstairs you will find a sunken SOUTH FACING bonus room above the garage, providing a cozy Oasis on those cold winter afternoons. Primary bedroom with 4 piece ensuite plus 2 good sized bedrooms complete the upstairs. Practical entrance and mud room with ample shelving and storage for a growing family.
The roughed in, unfinished basement has 2 windows for more natural light than usual and allows for a variety of designs. WATER SOFTENER is included. Quiet street with pond and playground nearby. Tidy and well-kept are an understatement, Pristine and Immaculate are more precise!
Location
State AB
County Rocky View County
Zoning R-LD
Direction S
Rooms
Basement Full, Partially Finished
Interior
Interior Features Double Vanity, No Animal Home, No Smoking Home, Open Floorplan, Vaulted Ceiling(s), Vinyl Windows, Walk-In Closet(s)
Heating Central, Fireplace(s), Natural Gas
Cooling Full
Flooring Carpet, Hardwood, Tile
Fireplaces Number 1
Fireplaces Type Gas, Living Room
Appliance Built-In Range, Dishwasher, Electric Oven, Refrigerator, Washer/Dryer, Water Softener
Laundry Upper Level
Exterior
Garage Double Garage Attached, Driveway, Front Drive
Garage Spaces 2.0
Garage Description Double Garage Attached, Driveway, Front Drive
Fence Fenced
Community Features Park, Playground, Schools Nearby, Walking/Bike Paths
Amenities Available Park, Playground
Roof Type Asphalt Shingle
Porch Deck
Lot Frontage 29.99
Parking Type Double Garage Attached, Driveway, Front Drive
Exposure S
Total Parking Spaces 4
Building
Lot Description Back Lane, Lawn, Level
Foundation Poured Concrete
Architectural Style 2 Storey
Level or Stories Two
Structure Type Vinyl Siding
Others
Restrictions Utility Right Of Way
Tax ID 84128706
Ownership Private
Read Less Info
Want to know what your home might be worth? Contact us for a FREE valuation!

Our team is ready to help you sell your home for the highest possible price ASAP

"My job is to find and attract mastery-based agents to the office, protect the culture, and make sure everyone is happy! "






