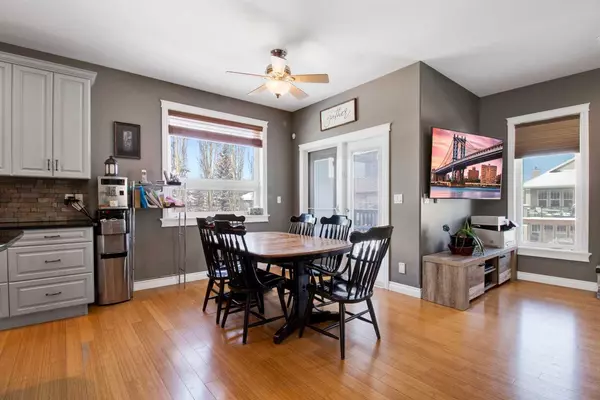$621,800
$629,000
1.1%For more information regarding the value of a property, please contact us for a free consultation.
5 Beds
3 Baths
1,601 SqFt
SOLD DATE : 04/20/2024
Key Details
Sold Price $621,800
Property Type Single Family Home
Sub Type Detached
Listing Status Sold
Purchase Type For Sale
Square Footage 1,601 sqft
Price per Sqft $388
Subdivision Lakeway Landing
MLS® Listing ID A2111906
Sold Date 04/20/24
Style Bungalow
Bedrooms 5
Full Baths 3
Originating Board Central Alberta
Year Built 2007
Annual Tax Amount $4,633
Tax Year 2023
Lot Size 8,649 Sqft
Acres 0.2
Property Description
Welcome to your dream home, a fully finished large bungalow nestled on a spacious pie-shaped lot with a walk-out basement and RV parking with a power hook-up. This exceptional residence is situated on a tranquil cul-de-sac, offering the perfect blend of luxury, functionality, and entertainment.
The property boasts an RV parking area equipped with a power hook-up, catering to those with a passion for adventure and exploration. The walk-out basement adds an extra dimension to the living space and seamlessly connects the indoor and outdoor areas. The home also features a large attached double oversized garage.
The main floor is designed for both comfort and productivity. With three bedrooms, the home accommodates family and guests with ease. Additionally, a dedicated office space allows for a quiet and efficient work environment. The kitchen is a chef's delight, adorned with elegant granite countertops, raised maple kitchen cabinets.. Bamboo flooring throughout which includes the cozy living room with a gas fireplace.
The fully finished wide-open basement is an entertainment haven. A fireplace adds warmth and ambiance to the large recreation room, creating a perfect spot for gatherings and relaxation. The theater room area is a cinephile's delight, offering an immersive movie-watching experience. Completing the entertainment package is a well-equipped wet bar, ideal for hosting friends and family.
Situated on a quiet cul-de-sac, this home offers a peaceful retreat from the hustle and bustle of everyday life. The location provides a sense of community while maintaining privacy and tranquility.
To sum up, this fully finished large bungalow with a walk-out basement is a masterpiece of design, offering a perfect blend of luxury, functionality, and entertainment. From the stylish interior finishes to the outdoor amenities like RV parking and fenced dog run, this home is tailored to meet the needs of a discerning homeowner seeking the ultimate in comfort and convenience.
Location
State AB
County Red Deer County
Zoning R1
Direction W
Rooms
Basement Separate/Exterior Entry, Finished, Full, Walk-Out To Grade
Interior
Interior Features Bar, Built-in Features, Central Vacuum, Granite Counters, High Ceilings, Kitchen Island, No Smoking Home, Pantry, Separate Entrance, Vaulted Ceiling(s), Vinyl Windows, Walk-In Closet(s)
Heating In Floor Roughed-In, Fireplace(s), Forced Air, Natural Gas
Cooling Central Air
Flooring Carpet, Ceramic Tile, Hardwood, Laminate
Fireplaces Number 2
Fireplaces Type Family Room, Gas, Living Room, Stone
Appliance Bar Fridge, Dishwasher, Electric Stove, Microwave Hood Fan, Refrigerator, Washer/Dryer, Window Coverings, Wine Refrigerator
Laundry Main Level
Exterior
Garage Additional Parking, Double Garage Attached, Driveway, Front Drive
Garage Spaces 2.0
Garage Description Additional Parking, Double Garage Attached, Driveway, Front Drive
Fence Fenced
Community Features Fishing, Lake, Park, Playground, Schools Nearby, Street Lights, Walking/Bike Paths
Utilities Available Electricity Connected, Natural Gas Connected, Water Connected
Roof Type Asphalt Shingle
Porch Deck, Patio
Lot Frontage 45.0
Parking Type Additional Parking, Double Garage Attached, Driveway, Front Drive
Total Parking Spaces 2
Building
Lot Description Back Lane, Back Yard, Cul-De-Sac, Dog Run Fenced In, Front Yard, Lawn, Garden, Gentle Sloping, Landscaped, Pie Shaped Lot
Foundation Poured Concrete
Sewer Public Sewer
Water Public
Architectural Style Bungalow
Level or Stories One
Structure Type Concrete,Vinyl Siding,Wood Frame
Others
Restrictions None Known
Tax ID 84874016
Ownership Private
Read Less Info
Want to know what your home might be worth? Contact us for a FREE valuation!

Our team is ready to help you sell your home for the highest possible price ASAP

"My job is to find and attract mastery-based agents to the office, protect the culture, and make sure everyone is happy! "






