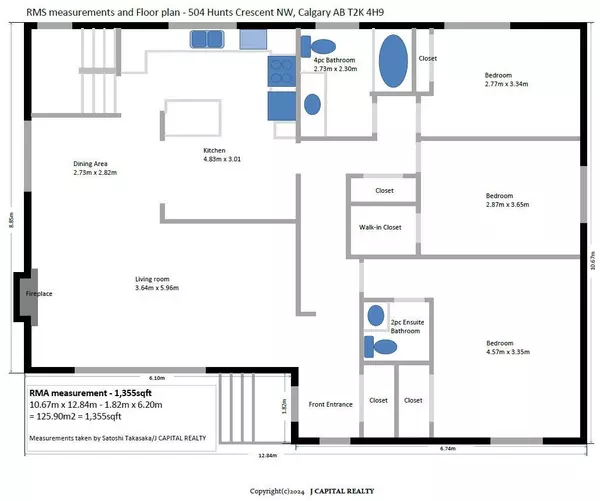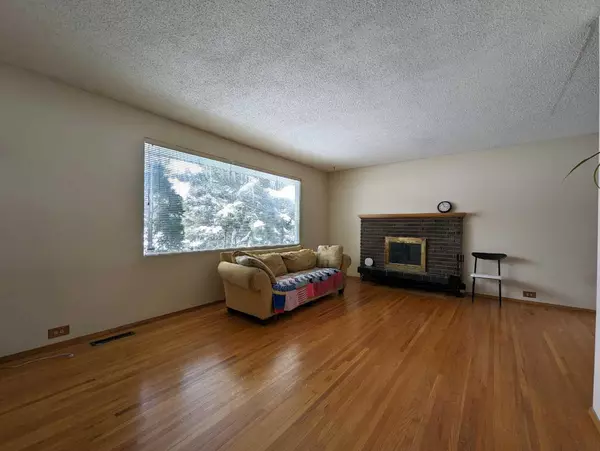$649,888
$549,888
18.2%For more information regarding the value of a property, please contact us for a free consultation.
5 Beds
3 Baths
1,355 SqFt
SOLD DATE : 04/23/2024
Key Details
Sold Price $649,888
Property Type Single Family Home
Sub Type Detached
Listing Status Sold
Purchase Type For Sale
Square Footage 1,355 sqft
Price per Sqft $479
Subdivision Huntington Hills
MLS® Listing ID A2120071
Sold Date 04/23/24
Style Bungalow
Bedrooms 5
Full Baths 2
Half Baths 1
Originating Board Calgary
Year Built 1967
Annual Tax Amount $3,180
Tax Year 2023
Lot Size 6,253 Sqft
Acres 0.14
Property Description
This is a very large bungalow style detached home with 5bedrooms and an additional office/Den. A Perfect home for a growing family is conveniently located within walking distance to all levels of schools and public transit(bus stop). You’ll find Real Canadian Superstore, grocery stores, shops and many restaurants within 5mins drive.
A large living room welcomes everyone with a wood burning fireplace with a large window inviting plenty of Sunlight. You’ll find a sliding walk-out windows right off the dining room to the side deck perfect for BBQ dinner in Summer. Kitchen is well-laid-out with an island and a breakfast nook for your busy morning. The master bedroom is specious, 15’x11' with 2pc en-suite bathroom. The 2nd bedroom comes with a walk-in closet and the 3rd is also good sized, sharing 4pc bathroom on the hallway.
Basement has been beautifully renovated with 2 additional bedrooms, an office/den, a family room, another 3pc bathroom and a storage space. Same new flooring, door trim, baseboard, white paint used throughout. Hot water tank and furnace replaced in 2012.
Are you a handy man for a makeover project to update the main floor? Requiring a workshop? No worry, the oversized garage offers you ample space for your tools and renovation materials.
Location
State AB
County Calgary
Area Cal Zone N
Zoning R-C1
Direction NW
Rooms
Basement Finished, Full
Interior
Interior Features Kitchen Island, Laminate Counters, No Animal Home, No Smoking Home
Heating Fireplace(s), Forced Air
Cooling None
Flooring Hardwood, Vinyl Plank
Fireplaces Number 1
Fireplaces Type Wood Burning
Appliance Dishwasher, Dryer, Electric Stove, Range Hood, Refrigerator, Washer, Window Coverings
Laundry In Basement
Exterior
Garage Double Garage Detached
Garage Spaces 2.0
Garage Description Double Garage Detached
Fence Partial
Community Features Playground, Schools Nearby, Shopping Nearby
Roof Type Asphalt Shingle
Porch See Remarks
Lot Frontage 108.27
Parking Type Double Garage Detached
Total Parking Spaces 5
Building
Lot Description Corner Lot
Foundation Poured Concrete
Architectural Style Bungalow
Level or Stories One
Structure Type Wood Frame
Others
Restrictions Airspace Restriction
Tax ID 82894470
Ownership Private
Read Less Info
Want to know what your home might be worth? Contact us for a FREE valuation!

Our team is ready to help you sell your home for the highest possible price ASAP

"My job is to find and attract mastery-based agents to the office, protect the culture, and make sure everyone is happy! "






