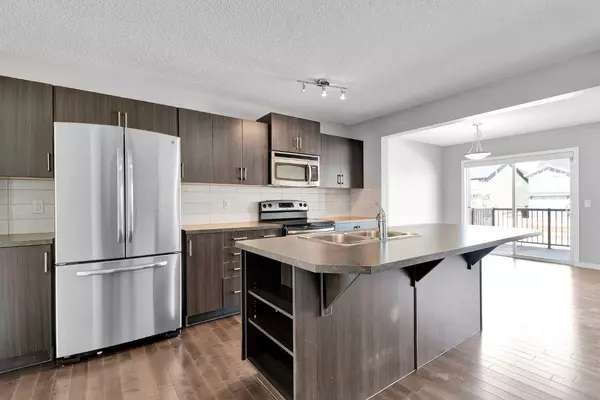$480,000
$479,000
0.2%For more information regarding the value of a property, please contact us for a free consultation.
3 Beds
3 Baths
1,558 SqFt
SOLD DATE : 04/26/2024
Key Details
Sold Price $480,000
Property Type Single Family Home
Sub Type Semi Detached (Half Duplex)
Listing Status Sold
Purchase Type For Sale
Square Footage 1,558 sqft
Price per Sqft $308
Subdivision Sunset Ridge
MLS® Listing ID A2123175
Sold Date 04/26/24
Style 2 Storey,Side by Side
Bedrooms 3
Full Baths 2
Half Baths 1
Originating Board Lethbridge and District
Year Built 2010
Annual Tax Amount $2,715
Tax Year 2023
Lot Size 2,983 Sqft
Acres 0.07
Property Description
Welcome to 117 Sunset Common in the quant community of Sunset Ridge. This property boasts over 1500 Sq Ft of Living Space conveniently located on 2 separate floors. The basement is a blank canvas with a walkout just waiting for your future envisioning. Hardwood floors and a large living area make this a perfect inviting space for entertaining, as well as the open concept makes cooking/visiting an easy task. Upstairs is an ample sized master bedroom equipped with not only a 4PC En-suite, but a walk in closet. Two other bedrooms also are nearby with what could be a great shared 4PC seperate bathroom for siblings or other adults on the same level. A great feature of this floorplan is the large bonus room/living space that overlooks the street with a large window, this space could have many uses. This home is incredibly located with nearby schools, amenities, parks, walking paths and more. Make sure this one is on your list for viewing quick! Contact your favorite REALTOR® for a showing today!
Location
State AB
County Rocky View County
Zoning R-MX
Direction W
Rooms
Basement Full, Unfinished
Interior
Interior Features Built-in Features, Ceiling Fan(s), Kitchen Island, Open Floorplan, Pantry
Heating Forced Air, Natural Gas
Cooling None
Flooring Carpet, Hardwood, Tile
Appliance Dishwasher, Dryer, Electric Stove, Microwave, Oven, Refrigerator, Washer, Window Coverings
Laundry In Basement
Exterior
Garage Single Garage Attached
Garage Spaces 2.0
Garage Description Single Garage Attached
Fence Fenced
Community Features Lake, Park, Playground, Schools Nearby, Shopping Nearby, Sidewalks, Street Lights, Walking/Bike Paths
Roof Type Asphalt Shingle
Porch Deck, Front Porch
Lot Frontage 25.99
Parking Type Single Garage Attached
Exposure W
Total Parking Spaces 2
Building
Lot Description Back Yard
Foundation Poured Concrete
Architectural Style 2 Storey, Side by Side
Level or Stories Two
Structure Type Vinyl Siding,Wood Frame
Others
Restrictions Building Restriction,Easement Registered On Title,Underground Utility Right of Way
Tax ID 84132176
Ownership Private
Read Less Info
Want to know what your home might be worth? Contact us for a FREE valuation!

Our team is ready to help you sell your home for the highest possible price ASAP

"My job is to find and attract mastery-based agents to the office, protect the culture, and make sure everyone is happy! "






