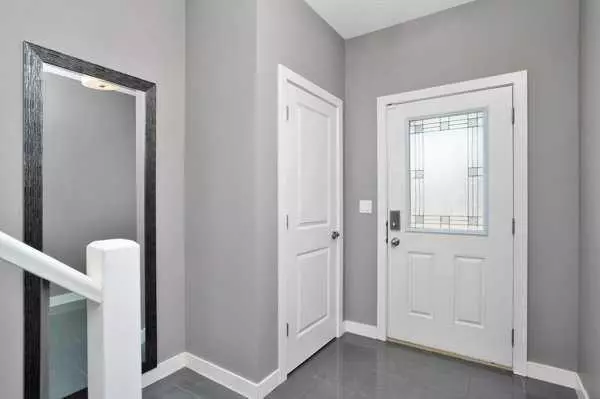$389,900
$389,900
For more information regarding the value of a property, please contact us for a free consultation.
4 Beds
4 Baths
1,401 SqFt
SOLD DATE : 05/11/2024
Key Details
Sold Price $389,900
Property Type Townhouse
Sub Type Row/Townhouse
Listing Status Sold
Purchase Type For Sale
Square Footage 1,401 sqft
Price per Sqft $278
Subdivision Ryders Ridge
MLS® Listing ID A2121818
Sold Date 05/11/24
Style 2 Storey
Bedrooms 4
Full Baths 3
Half Baths 1
Originating Board Central Alberta
Year Built 2014
Annual Tax Amount $3,164
Tax Year 2023
Lot Size 2,688 Sqft
Acres 0.06
Property Description
Introducing a meticulously crafted 2015 townhome by Unique Elevations, offering an expansive layout spanning over 2,000 square feet of fully finished living space. Situated in the sought-after Ryders Ridge neighbourhood, residences of this generous size are a rare find! Upon entry, you are greeted by a tiled foyer and an impressive grand staircase, setting the tone for the inviting atmosphere within. The main floor seamlessly flows with an open-concept design, featuring a kitchen that overlooks the dining area and a cozy entertainment space adorned with an electric fireplace, perfect for unwinding during the winter months or those rainy days. The kitchen boasts stainless steel appliances and a sleek silgranit sink, exuding a sense of elegance and functionality. Descending to the lower level, high ceilings and in-floor heating enhance the ambiance, creating a welcoming space ideal for relaxation and entertainment. Here, you'll discover one of the residence's three full bathrooms, along with the first of four bedrooms and an additional entertainment area. Ascending to the upper level, you'll find the convenience of a second full bathroom, upstairs laundry facilities, two more bedrooms, and the luxurious master suite. The master retreat features a spacious walk-in closet equipped with a mounted mirror and ample shelving, along with a private ensuite for added comfort and privacy. Beyond the interiors, the backyard presents a serene outdoor oasis. Outside features a covered deck with privacy blinds provides an ideal setting for outdoor gatherings, while two sheds offer convenient storage solutions for your belongings. Additional space behind the sheds accommodates any additional lake day essentials, ensuring every aspect of leisure living is catered to. This is all without mention of the garage with built-in storage, bike racks, and much more. Experience the epitome of modern comfort and convenience in this exceptional townhome, where every detail has been thoughtfully curated for refined living.
Location
State AB
County Red Deer County
Zoning R3
Direction E
Rooms
Basement Finished, Full
Interior
Interior Features Kitchen Island, Pantry, Storage, Walk-In Closet(s)
Heating Forced Air
Cooling None
Flooring Carpet, Tile, Vinyl Plank
Fireplaces Number 1
Fireplaces Type Electric, Living Room
Appliance Dishwasher, Garage Control(s), Refrigerator, Stove(s), Washer/Dryer
Laundry Upper Level
Exterior
Garage Single Garage Attached
Garage Spaces 1.0
Garage Description Single Garage Attached
Fence Fenced
Community Features Park, Playground, Schools Nearby, Shopping Nearby, Sidewalks, Street Lights
Roof Type Asphalt Shingle
Porch Deck
Lot Frontage 20.0
Parking Type Single Garage Attached
Total Parking Spaces 2
Building
Lot Description Back Yard
Foundation Poured Concrete
Architectural Style 2 Storey
Level or Stories Two
Structure Type Vinyl Siding
Others
Restrictions None Known
Tax ID 84873658
Ownership Private
Read Less Info
Want to know what your home might be worth? Contact us for a FREE valuation!

Our team is ready to help you sell your home for the highest possible price ASAP

"My job is to find and attract mastery-based agents to the office, protect the culture, and make sure everyone is happy! "






