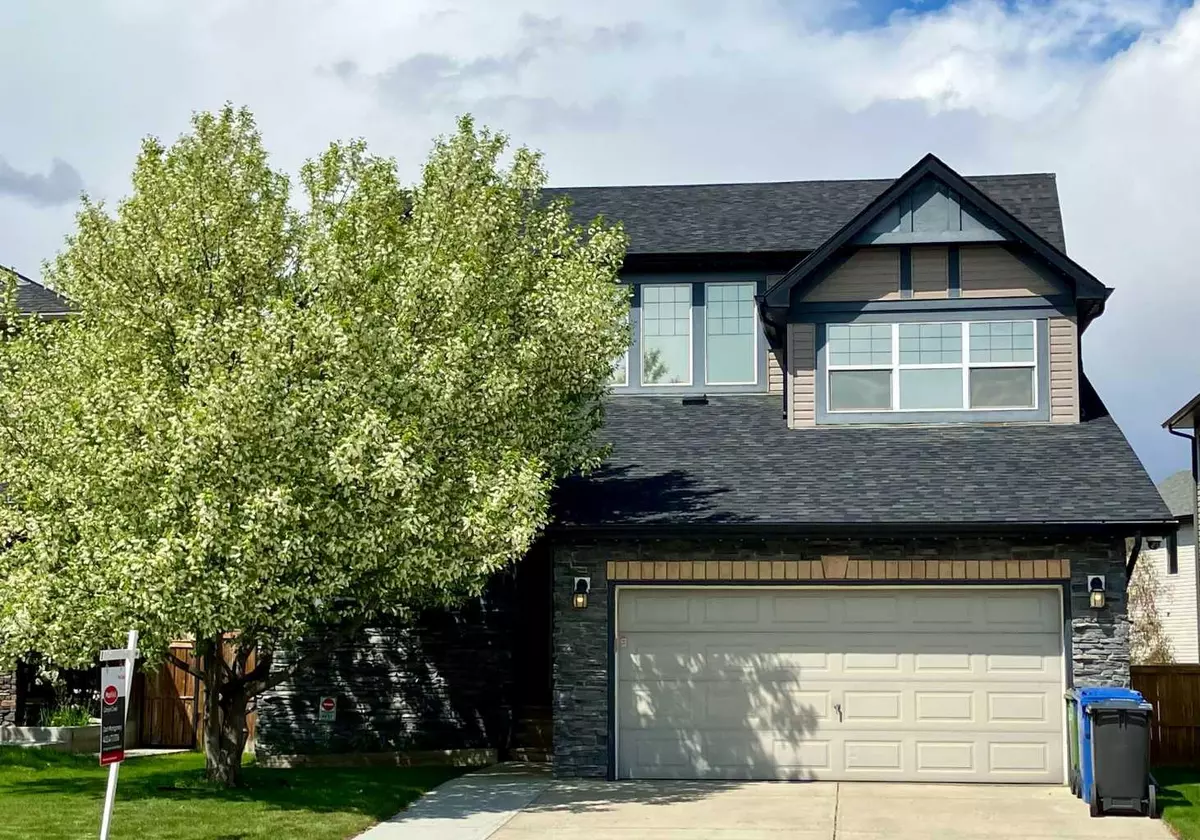$825,000
$834,900
1.2%For more information regarding the value of a property, please contact us for a free consultation.
4 Beds
4 Baths
2,788 SqFt
SOLD DATE : 06/03/2024
Key Details
Sold Price $825,000
Property Type Single Family Home
Sub Type Detached
Listing Status Sold
Purchase Type For Sale
Square Footage 2,788 sqft
Price per Sqft $295
Subdivision Rainbow Falls
MLS® Listing ID A2121597
Sold Date 06/03/24
Style 2 Storey
Bedrooms 4
Full Baths 3
Half Baths 1
Originating Board South Central
Year Built 2008
Annual Tax Amount $3,582
Tax Year 2023
Lot Size 5,027 Sqft
Acres 0.12
Property Description
Located in Rainbow Falls, Chestermere, this fully finished two storey detached home showcases four bedrooms, three and a half bathrooms, and over 3,800 square feet of living space. The main floor is equipped with a private office, separate dining area, and an open concept kitchen + living room area. The kitchen features a large centre island, granite countertops, newly upgraded dark stainless steel appliances (refrigerator, dishwasher, stove) and is complete with a walkthrough pantry into the mudroom — ideal for hosting your next get-together. Upstairs you’ll find the incredibly spacious master bedroom accompanied by a five piece en suite, as well as a brand new custom walk-in closet. The upper level also features two additional bedrooms, a four piece bathroom, laundry area, and a versatile bonus room. This house comes equipped with a home theatre projector, screen and television in the fully developed, open layout basement, ensuring you’re set for all future movie nights. An additional bedroom with a walk-in closet, as well as a four piece bathroom and storage room can also be found in the basement. The backyard is fully fenced in, landscaped, and also includes a shed and concrete patio pad. The heated two car garage is attached to the front of the house. Recent upgrades to the house also include: new roof shingles (installed September 2021), irrigation system, new instant/tankless hot water, soft water tank, dual air conditioning, home security system (including Ring doorbell), and exterior Gemstone lighting. A house with this many perks won’t last long; book through ShowingTime to arrange your showing today!
Location
State AB
County Chestermere
Zoning R-1
Direction S
Rooms
Basement Finished, Full
Interior
Interior Features Ceiling Fan(s), Closet Organizers, Granite Counters, Kitchen Island, No Smoking Home, Pantry, Tankless Hot Water, Walk-In Closet(s)
Heating Forced Air, Natural Gas
Cooling Central Air
Flooring Carpet, Ceramic Tile, Hardwood
Fireplaces Number 1
Fireplaces Type Gas, Living Room
Appliance Central Air Conditioner, Dishwasher, Double Oven, Electric Stove, Microwave Hood Fan, Refrigerator, Washer/Dryer, Water Softener, Window Coverings
Laundry Upper Level
Exterior
Garage Double Garage Attached, Heated Garage, Insulated
Garage Spaces 2.0
Garage Description Double Garage Attached, Heated Garage, Insulated
Fence Fenced
Community Features Golf, Lake, Schools Nearby, Sidewalks, Street Lights, Walking/Bike Paths
Roof Type Asphalt Shingle
Porch Deck, Front Porch
Lot Frontage 45.11
Parking Type Double Garage Attached, Heated Garage, Insulated
Total Parking Spaces 4
Building
Lot Description Back Yard, Front Yard, Lawn
Foundation Poured Concrete
Architectural Style 2 Storey
Level or Stories Two
Structure Type Stone,Vinyl Siding,Wood Frame
Others
Restrictions Utility Right Of Way
Tax ID 57316350
Ownership Private
Read Less Info
Want to know what your home might be worth? Contact us for a FREE valuation!

Our team is ready to help you sell your home for the highest possible price ASAP

"My job is to find and attract mastery-based agents to the office, protect the culture, and make sure everyone is happy! "






