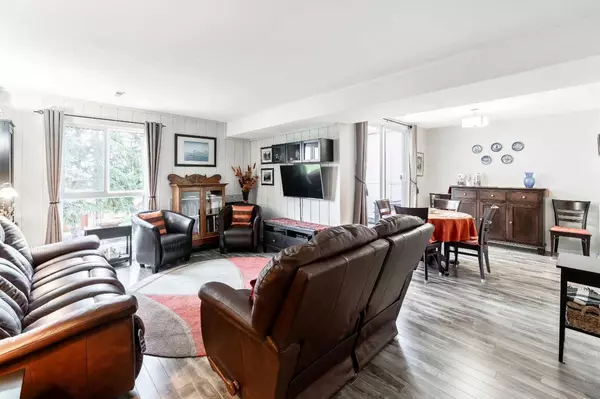$331,200
$315,000
5.1%For more information regarding the value of a property, please contact us for a free consultation.
2 Beds
1 Bath
986 SqFt
SOLD DATE : 06/04/2024
Key Details
Sold Price $331,200
Property Type Townhouse
Sub Type Row/Townhouse
Listing Status Sold
Purchase Type For Sale
Square Footage 986 sqft
Price per Sqft $335
Subdivision Canyon Meadows
MLS® Listing ID A2132268
Sold Date 06/04/24
Style 2 Storey
Bedrooms 2
Full Baths 1
Condo Fees $385
Originating Board Calgary
Year Built 1975
Annual Tax Amount $1,386
Tax Year 2023
Property Description
Welcome to this impeccably maintained corner unit townhome located in the highly sought-after neighbourhood of Canyon Meadows. This 986sqft home features two bedrooms and one full bathroom, showcasing pride of ownership throughout.
The modern kitchen is equipped with stainless steel appliances and granite countertops, offering both functionality and style. Gleaming laminate flooring throughout the main level adds an elegant touch and enhances the open, airy feel of the living spaces. A large laundry room on the main level adds convenience to your daily routine. The spacious living room provides an inviting atmosphere for relaxation and entertaining, making it the heart of the home. The main floor also boasts a large private west-facing balcony, perfect for enjoying sunsets. Upstairs, you'll find a generously sized master bedroom with its own private west-facing balcony, providing a serene retreat. The second bedroom is versatile and can easily be used as a home office, catering to your work-from-home needs or serving as a comfortable guest room. This townhome is equipped with air conditioning for your comfort and includes one assigned parking stall, located just steps away from the front door with plenty of visitor parking around the complex. The complex, Canyon Creek Heights, backs onto the stunning Fish Creek Park, which offers over 100km's of trails for walking, hiking, and biking. The park features a visitor center, an environmental learning center, picnic shelters, group day-use areas, a restaurant, concession stands, the Sikome Lake Aquatic Centre, a boat launch at the Bow River, and the Mackenzie Meadows Golf Course. The exterior of Canyon Creek Heights has recently undergone significant renovations, including new hardy board siding, roof shingles, triple-pane windows and doors (aiding in noise reduction), and updated railings and flooring on the decks. The complex is well-maintained and pet-friendly, subject to condo approval.
Located close to shopping and amenities with easy access to Anderson Road and Macleod Trail, this townhome offers a perfect blend of convenience and tranquillity. Don't miss your opportunity to own this remarkable property in Canyon Meadows. Schedule a viewing today and experience the best in contemporary living.
Location
State AB
County Calgary
Area Cal Zone S
Zoning M-C1 d100
Direction S
Rooms
Basement None
Interior
Interior Features Granite Counters, No Animal Home, No Smoking Home, Vinyl Windows
Heating Forced Air
Cooling Central Air
Flooring Carpet, Laminate, Linoleum
Fireplaces Number 1
Fireplaces Type Family Room, Wood Burning
Appliance Central Air Conditioner, Dishwasher, Electric Range, Microwave Hood Fan, Refrigerator, Washer/Dryer, Window Coverings
Laundry In Unit, Laundry Room
Exterior
Garage Stall
Garage Description Stall
Fence None
Community Features Golf, Park, Playground, Schools Nearby, Shopping Nearby, Sidewalks, Street Lights, Walking/Bike Paths
Amenities Available Visitor Parking
Roof Type Flat,Membrane
Porch Balcony(s), Deck
Parking Type Stall
Exposure SW
Total Parking Spaces 1
Building
Lot Description Backs on to Park/Green Space, Environmental Reserve, Low Maintenance Landscape, Private, Treed, Views
Foundation Poured Concrete
Architectural Style 2 Storey
Level or Stories Two
Structure Type Composite Siding,Metal Siding ,Wood Frame
Others
HOA Fee Include Amenities of HOA/Condo,Common Area Maintenance,Insurance,Maintenance Grounds,Parking,Professional Management,Reserve Fund Contributions,Snow Removal,Trash
Restrictions None Known
Ownership Private
Pets Description Yes
Read Less Info
Want to know what your home might be worth? Contact us for a FREE valuation!

Our team is ready to help you sell your home for the highest possible price ASAP

"My job is to find and attract mastery-based agents to the office, protect the culture, and make sure everyone is happy! "






