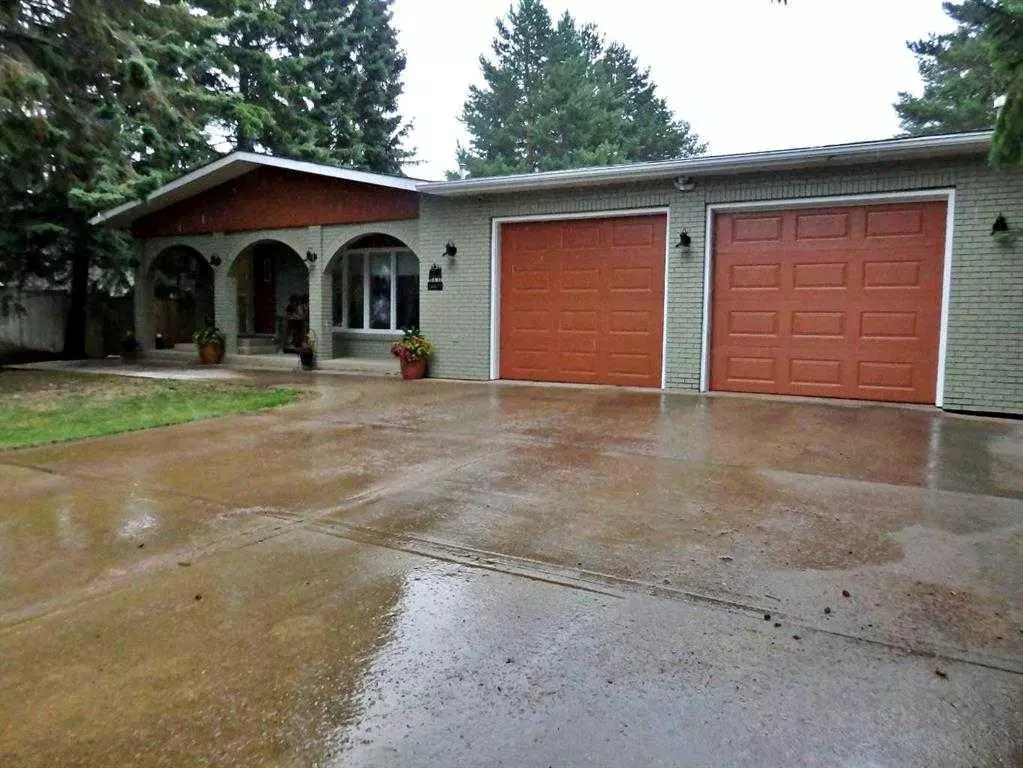$292,000
$299,000
2.3%For more information regarding the value of a property, please contact us for a free consultation.
4 Beds
4 Baths
1,372 SqFt
SOLD DATE : 06/06/2024
Key Details
Sold Price $292,000
Property Type Single Family Home
Sub Type Detached
Listing Status Sold
Purchase Type For Sale
Square Footage 1,372 sqft
Price per Sqft $212
Subdivision Mannville
MLS® Listing ID A2128389
Sold Date 06/06/24
Style 4 Level Split
Bedrooms 4
Full Baths 2
Half Baths 2
Originating Board Lloydminster
Year Built 1980
Annual Tax Amount $4,317
Tax Year 2024
Lot Size 0.300 Acres
Acres 0.3
Property Description
Sprawling 4-level-split with over 2500 SQ FT of living space situated on a MASSIVE lot on the outskirts on Mannville, AB. The fully-fenced backyard supplies R.V parking, a large storage shed, & has a mature tree line supplying a secluded/private feel. No neighbors across - a true park-like/ acreage vibe. The home supplies four bedrooms and FOUR washrooms. Character along with modern touches throughout. From the solid brick archways, accented rock wall behind the wood burning fireplace, to the curved staircases, this is a unique property through & through. Updates include: brand new shingles (2023), a kitchen renovation, new appliances, lighting, and central vac cannister/attachments. The attached heated-garage is oversized, measuring in at a whopping 27' x 23' - plenty of workshop space even with 2 vehicles parked inside. Spread your dollar and consider Mannville, AB home : roughly 20km from Vermilion, AB on highway 16.
Location
State AB
County Minburn No. 27, County Of
Zoning R
Direction W
Rooms
Basement Finished, Full
Interior
Interior Features Central Vacuum, No Smoking Home, Recessed Lighting, Storage
Heating Forced Air, Natural Gas
Cooling None
Flooring Laminate, Linoleum, Tile
Fireplaces Number 1
Fireplaces Type Wood Burning
Appliance Dishwasher, Garage Control(s), Refrigerator, Stove(s), Washer/Dryer, Window Coverings
Laundry Lower Level
Exterior
Garage Double Garage Attached
Garage Spaces 2.0
Garage Description Double Garage Attached
Fence Fenced
Community Features Schools Nearby, Shopping Nearby, Street Lights
Roof Type Asphalt Shingle
Porch Deck, See Remarks
Lot Frontage 66.0
Parking Type Double Garage Attached
Total Parking Spaces 2
Building
Lot Description Fruit Trees/Shrub(s), Few Trees, Front Yard, Lawn, Rectangular Lot
Foundation Poured Concrete
Architectural Style 4 Level Split
Level or Stories 4 Level Split
Structure Type Brick,Stucco
Others
Restrictions None Known
Tax ID 56706559
Ownership Private
Read Less Info
Want to know what your home might be worth? Contact us for a FREE valuation!

Our team is ready to help you sell your home for the highest possible price ASAP

"My job is to find and attract mastery-based agents to the office, protect the culture, and make sure everyone is happy! "






