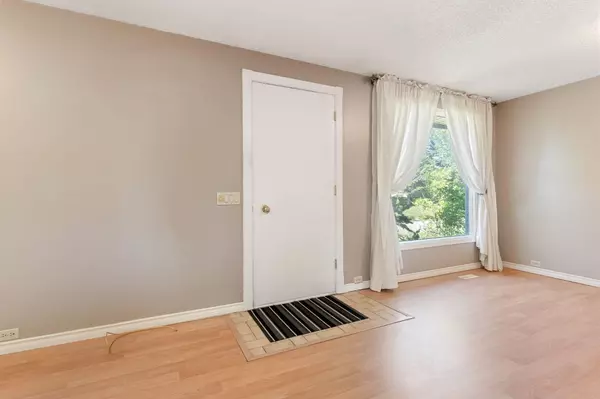$550,000
$549,900
For more information regarding the value of a property, please contact us for a free consultation.
4 Beds
1 Bath
987 SqFt
SOLD DATE : 06/07/2024
Key Details
Sold Price $550,000
Property Type Single Family Home
Sub Type Detached
Listing Status Sold
Purchase Type For Sale
Square Footage 987 sqft
Price per Sqft $557
Subdivision Huntington Hills
MLS® Listing ID A2138124
Sold Date 06/07/24
Style Bungalow
Bedrooms 4
Full Baths 1
Originating Board Calgary
Year Built 1969
Annual Tax Amount $2,853
Tax Year 2024
Lot Size 5,608 Sqft
Acres 0.13
Property Description
Welcome to this delightful older bungalow nestled in the heart of Huntington Hills, Calgary. This home offers a unique opportunity for renovators and those with a vision to transform this classic property into a modern masterpiece. Ideally situated close to schools, shopping centers, and public transit, this home provides convenience for families and commuters. The fully developed basement offers additional living space, perfect for a recreation room, home office, or guest suite. Enjoy peace of mind with a new hot water tank, newer appliances (2017), renovated bathroom (2010) and updated flooring upstairs. The large backyard is a blank canvas with ample room to build a garage, creating additional parking and storage options. While there is no existing garage, the potential to add a garage in the backyard presents a fantastic opportunity for future development. This property is brimming with potential and ready for your personal touch. Whether you want to update and modernize the interior or flip and sell, this bungalow offers endless possibilities. Don't miss out on this renovator's dream in the vibrant community of Huntington Hills.
Location
State AB
County Calgary
Area Cal Zone N
Zoning R-C1
Direction S
Rooms
Basement Finished, Full
Interior
Interior Features Laminate Counters, Open Floorplan, Separate Entrance, Wood Windows
Heating Forced Air
Cooling None
Flooring Carpet, Laminate, Linoleum
Appliance Dishwasher, Electric Stove, Refrigerator, Washer/Dryer, Window Coverings
Laundry In Basement
Exterior
Garage None, On Street
Garage Description None, On Street
Fence Fenced
Community Features Park, Playground, Pool, Schools Nearby, Shopping Nearby, Sidewalks, Street Lights
Roof Type Asphalt Shingle
Porch Deck
Lot Frontage 51.02
Parking Type None, On Street
Building
Lot Description Back Lane, Back Yard, Lawn, Many Trees
Foundation Poured Concrete
Architectural Style Bungalow
Level or Stories One
Structure Type Wood Frame
Others
Restrictions None Known
Tax ID 91263750
Ownership Power of Attorney
Read Less Info
Want to know what your home might be worth? Contact us for a FREE valuation!

Our team is ready to help you sell your home for the highest possible price ASAP

"My job is to find and attract mastery-based agents to the office, protect the culture, and make sure everyone is happy! "






