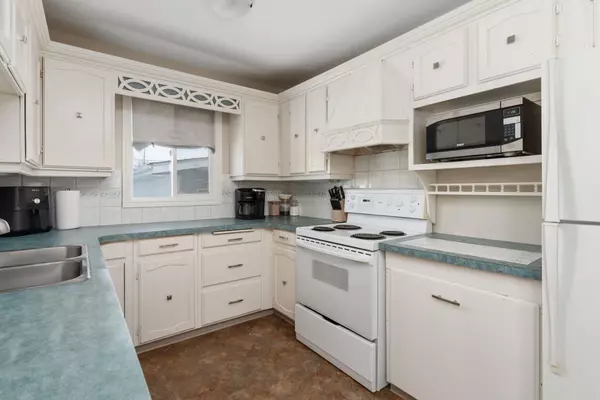$250,000
$256,900
2.7%For more information regarding the value of a property, please contact us for a free consultation.
5 Beds
3 Baths
1,258 SqFt
SOLD DATE : 06/19/2024
Key Details
Sold Price $250,000
Property Type Single Family Home
Sub Type Detached
Listing Status Sold
Purchase Type For Sale
Square Footage 1,258 sqft
Price per Sqft $198
Subdivision Rosebud
MLS® Listing ID A2138239
Sold Date 06/19/24
Style Bungalow
Bedrooms 5
Full Baths 2
Half Baths 1
Originating Board Central Alberta
Year Built 1976
Annual Tax Amount $2,344
Tax Year 2023
Lot Size 6,000 Sqft
Acres 0.14
Property Description
Here it is, an excellent starter home with 5 bedrooms and 3 updated bathrooms. Updated vinyl windows, main floor hardwood/lino floors, interior doors and trims along with a high efficient furnace. Coming in at 1258sqft this raised bungalow has alot to offer with a bright and airy floorplan that sees large living and dining options along with 3 upstairs bedrooms. 4pc main bath and 2pc ensuite plus a 3pc basement bathroom updated with full tile accents. Basement is partially finished with space for 2 bedrooms, large family room, storage room and a large utility room with laundry. Outside is a very manageable yard space, 20x24 garage and a long driveway which gives a nice option for trailer parking as needed. An affordable option with ability to suite the basement if desired and quick possession if needed! *Seller recently discovered a point of entry for water into the basement bedroom and has had it remediated*
Location
State AB
County Camrose
Zoning R2
Direction W
Rooms
Basement Full, Partially Finished
Interior
Interior Features Vinyl Windows
Heating Forced Air
Cooling None
Flooring Hardwood, Linoleum, Tile
Appliance See Remarks
Laundry In Basement
Exterior
Garage Double Garage Detached
Garage Spaces 2.0
Garage Description Double Garage Detached
Fence Partial
Community Features None
Roof Type Asphalt Shingle
Porch None
Lot Frontage 40.0
Parking Type Double Garage Detached
Total Parking Spaces 2
Building
Lot Description Back Lane, Landscaped
Foundation Poured Concrete
Architectural Style Bungalow
Level or Stories One
Structure Type Metal Siding
Others
Restrictions None Known
Tax ID 83624101
Ownership Private
Read Less Info
Want to know what your home might be worth? Contact us for a FREE valuation!

Our team is ready to help you sell your home for the highest possible price ASAP

"My job is to find and attract mastery-based agents to the office, protect the culture, and make sure everyone is happy! "






