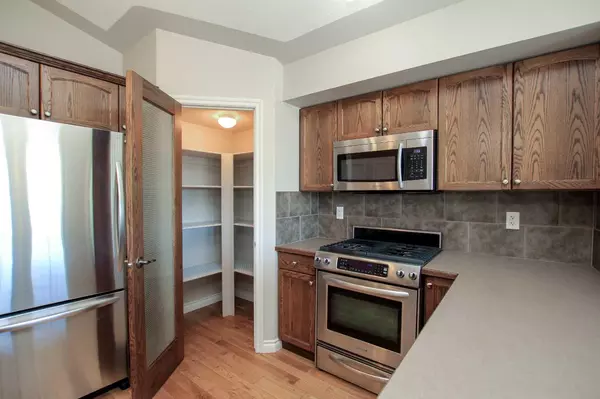$475,000
$489,900
3.0%For more information regarding the value of a property, please contact us for a free consultation.
3 Beds
3 Baths
1,222 SqFt
SOLD DATE : 06/27/2024
Key Details
Sold Price $475,000
Property Type Single Family Home
Sub Type Detached
Listing Status Sold
Purchase Type For Sale
Square Footage 1,222 sqft
Price per Sqft $388
Subdivision Ryders Ridge
MLS® Listing ID A2140386
Sold Date 06/27/24
Style Modified Bi-Level
Bedrooms 3
Full Baths 3
Originating Board Central Alberta
Year Built 2008
Annual Tax Amount $3,941
Tax Year 2023
Lot Size 6,299 Sqft
Acres 0.14
Lot Dimensions 8.77m X 33.67m x 25.30m X 36.79m
Property Description
FULLY DEVELOPED 3 BEDROOM, 3 BATH MODIFIED BI-LEVEL ~ LOCATED ON A MASSIVE PIE LOT WITH NO NEIGHBOURS BEHIND ~ HEATED DOUBLE ATTACHED GARAGE ~ IMMEDIATE POSSESSION AVAILABLE ~ Covered front entry welcomes you and leads to a large tile foyer with high ceilings ~ Open concept main floor layout complemented by hardwood flooring and soaring vaulted ceilings creating a feeling of spaciousness ~ The kitchen offers a functional layout with plenty of dark stained oak cabinets, ample counter space including a raised eating bar, full tile backsplash, walk in corner pantry and stainless steel appliances including a gas range ~ Easily host a family gathering in the dining room that features an abundance of windows plus garden door access to the deck and backyard ~ The living room features more windows and is centred by a cozy gas fireplace with a lighted niche above ~ Main floor bedroom is conveniently located next to the 4 piece main bathroom ~ Main level windows have wooden shutters ~ Open staircase overlooks the main floor and leads to the private primary bedroom located on it's own level with plenty of space for a king size bed and multiple pieces of furniture, plus a large walk in closet and a spa like 5 piece ensuite with a corner soaker tub, separate shower and dual sinks ~ The fully finished basement with large above grade windows has a generous size family room with rows of recessed lighting and park views, 3rd bedroom, 3 piece bathroom, laundry and space for storage ~ In floor heating is roughed in ~ heated double attached garage insulated, finished with drywall and has two overhead doors ~ Excellent location in a family friendly close, with a walking trail beside and backing on to a park and playground, walking distance to two shopping plazas with grocery stores, restaurants and all other amenities, easy access to the beach and Lakeshore Drive.
Location
State AB
County Red Deer County
Zoning R1A
Direction W
Rooms
Other Rooms 1
Basement Finished, Full
Interior
Interior Features Breakfast Bar, Ceiling Fan(s), Chandelier, Closet Organizers, Double Vanity, High Ceilings, Laminate Counters, Open Floorplan, Pantry, Recessed Lighting, Soaking Tub, Storage, Vaulted Ceiling(s), Vinyl Windows, Walk-In Closet(s)
Heating In Floor Roughed-In, Forced Air, Natural Gas
Cooling None
Flooring Carpet, Hardwood, Tile, Vinyl Plank
Fireplaces Number 1
Fireplaces Type Gas, Living Room, See Remarks, Tile
Appliance Dishwasher, Garage Control(s), Gas Stove, Microwave, Refrigerator, See Remarks, Washer/Dryer, Window Coverings
Laundry In Basement
Exterior
Garage Additional Parking, Concrete Driveway, Double Garage Attached, Garage Door Opener, Garage Faces Front, Heated Garage, Insulated
Garage Spaces 2.0
Garage Description Additional Parking, Concrete Driveway, Double Garage Attached, Garage Door Opener, Garage Faces Front, Heated Garage, Insulated
Fence Fenced
Community Features Park, Playground, Schools Nearby, Shopping Nearby, Sidewalks, Street Lights, Walking/Bike Paths
Utilities Available Electricity Connected, Natural Gas Connected
Roof Type Asphalt Shingle
Porch Deck, Front Porch
Lot Frontage 28.77
Parking Type Additional Parking, Concrete Driveway, Double Garage Attached, Garage Door Opener, Garage Faces Front, Heated Garage, Insulated
Total Parking Spaces 4
Building
Lot Description Back Yard, Backs on to Park/Green Space, Front Yard, No Neighbours Behind, Landscaped, Pie Shaped Lot
Foundation Poured Concrete
Sewer Public Sewer
Water Public
Architectural Style Modified Bi-Level
Level or Stories Bi-Level
Structure Type Vinyl Siding,Wood Frame
Others
Restrictions None Known
Tax ID 84878775
Ownership Private
Read Less Info
Want to know what your home might be worth? Contact us for a FREE valuation!

Our team is ready to help you sell your home for the highest possible price ASAP

"My job is to find and attract mastery-based agents to the office, protect the culture, and make sure everyone is happy! "






