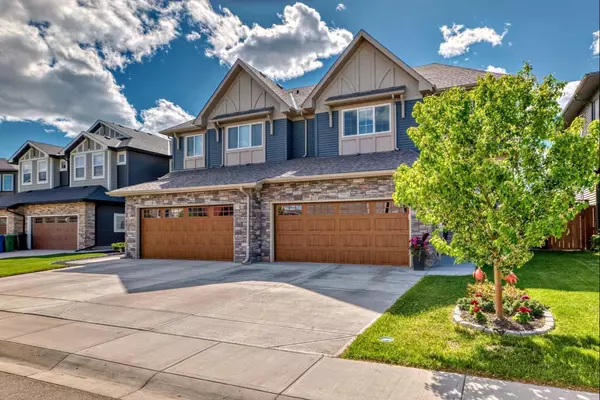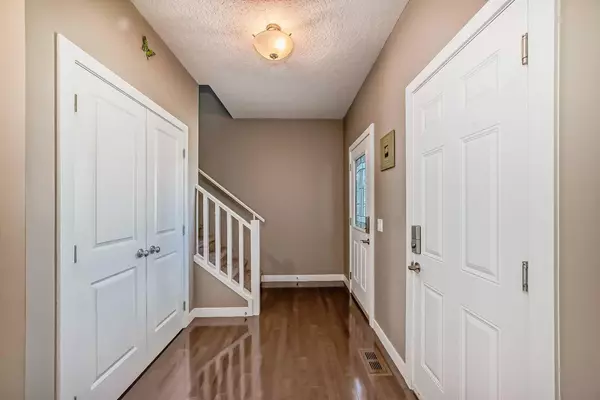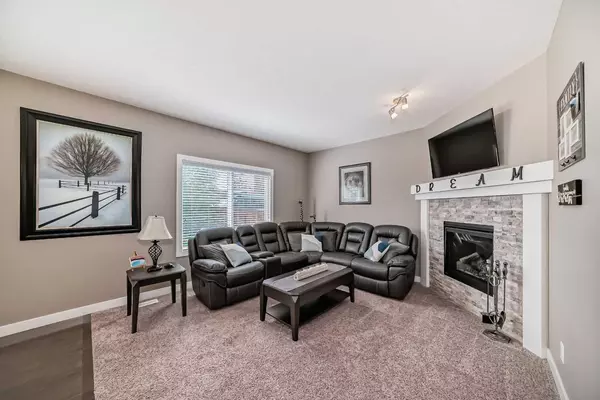$628,900
$639,900
1.7%For more information regarding the value of a property, please contact us for a free consultation.
4 Beds
4 Baths
1,764 SqFt
SOLD DATE : 07/05/2024
Key Details
Sold Price $628,900
Property Type Single Family Home
Sub Type Semi Detached (Half Duplex)
Listing Status Sold
Purchase Type For Sale
Square Footage 1,764 sqft
Price per Sqft $356
Subdivision Kinniburgh
MLS® Listing ID A2138325
Sold Date 07/05/24
Style 2 Storey,Side by Side
Bedrooms 4
Full Baths 3
Half Baths 1
Originating Board Calgary
Year Built 2015
Annual Tax Amount $2,735
Tax Year 2023
Lot Size 3,760 Sqft
Acres 0.09
Property Description
Welcome to 167 KINNIBURGH ROAD! Truly 'move in ready'! Complete from top to bottom, this immaculate four bedroom, 3.5 bath home is ready for new owners to enjoy, including a fully landscaped yard filled with mature trees and shrubs! Upon entering you will appreciate the spacious foyer! The gorgeous kitchen is fully upgraded with an island, pantry, stainless steel appliances and flows seamlessly into the large living room complete with a mantled gas fireplace! Convenient main floor laundry and a two piece powder room! The upper level boasts three good sized bedrooms and a bonus room! The primary bedroom has its own ensuite complete with an oversized shower, soaker tub plus a walk in closet! The other two bedrooms are also a good size and share a four piece bath! The lower level is fully developed and professionally finished by the builder. Here you will find a large rec room, the fourth bedroom and three piece bath! Walking distance to East Lake School, shops and amenities! Sunny west facing back yard, there is also a gas line for your BBQ! Call to schedule your showing! No disappointments here!
Location
State AB
County Chestermere
Zoning DC-R2
Direction E
Rooms
Other Rooms 1
Basement Finished, Full
Interior
Interior Features Ceiling Fan(s), Closet Organizers, Kitchen Island, No Animal Home, No Smoking Home, Storage, Walk-In Closet(s)
Heating Forced Air, Natural Gas
Cooling None
Flooring Carpet, Ceramic Tile, Hardwood
Fireplaces Number 1
Fireplaces Type Gas, Living Room
Appliance Dishwasher, Electric Range, Garage Control(s), Microwave Hood Fan, Refrigerator, Washer/Dryer, Window Coverings
Laundry Main Level
Exterior
Garage Double Garage Attached
Garage Spaces 2.0
Garage Description Double Garage Attached
Fence Fenced
Community Features Clubhouse, Fishing, Gated, Golf, Lake, Other, Playground, Schools Nearby, Shopping Nearby, Sidewalks, Street Lights, Walking/Bike Paths
Roof Type Asphalt Shingle
Porch Deck
Lot Frontage 32.81
Parking Type Double Garage Attached
Total Parking Spaces 4
Building
Lot Description Front Yard, Low Maintenance Landscape, Landscaped, Rectangular Lot
Foundation Poured Concrete
Architectural Style 2 Storey, Side by Side
Level or Stories Two
Structure Type Stone,Vinyl Siding
Others
Restrictions None Known
Tax ID 57475666
Ownership Private
Read Less Info
Want to know what your home might be worth? Contact us for a FREE valuation!

Our team is ready to help you sell your home for the highest possible price ASAP

"My job is to find and attract mastery-based agents to the office, protect the culture, and make sure everyone is happy! "






