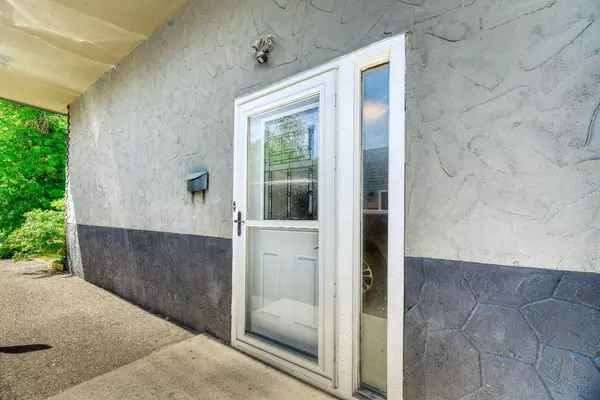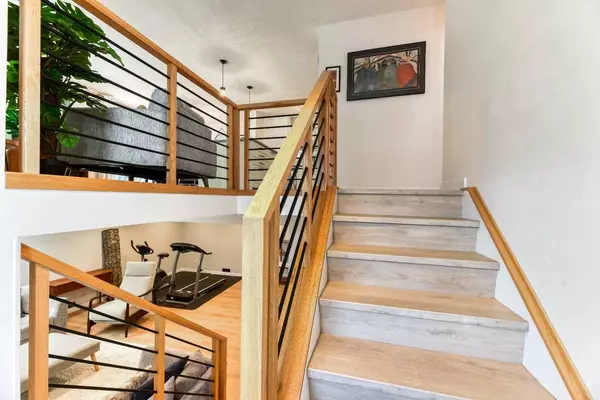$632,000
$650,000
2.8%For more information regarding the value of a property, please contact us for a free consultation.
3 Beds
2 Baths
1,038 SqFt
SOLD DATE : 07/06/2024
Key Details
Sold Price $632,000
Property Type Single Family Home
Sub Type Detached
Listing Status Sold
Purchase Type For Sale
Square Footage 1,038 sqft
Price per Sqft $608
Subdivision Canyon Meadows
MLS® Listing ID A2141356
Sold Date 07/06/24
Style Bi-Level
Bedrooms 3
Full Baths 2
Originating Board Calgary
Year Built 1972
Annual Tax Amount $3,093
Tax Year 2024
Lot Size 7,739 Sqft
Acres 0.18
Property Description
Exquisite Bi-Level Masterpiece in Canyon Meadows
Welcome to your beautifully renovated bi-level home in the sought-after community of Canyon Meadows. This professionally renovated residence boasts nearly 2000 sq ft of developed living space, showcasing meticulous craftsmanship and thoughtful design upgrades throughout.
Step inside to discover a seamless blend of modern elegance and comfort. The main level features a stunning open layout with a spacious living area, dining space, and an amazing kitchen. New windows fill the space with natural light, highlighting the sleek new LVP flooring, Stunning Kitchen and modern lighting fixtures. So many great design ideas and what a space to call your NEXT HOME!
The chef's kitchen is a true centerpiece, featuring new appliances, White cabinetry, and a large island perfect for entertaining. From here, step out onto your private front raised deck, ideal for summer gatherings or quiet mornings with a cup of coffee.
The upper level also includes two generously sized bedrooms and a 4piece full bathroom, wow this bathroom was well thought out and GORGEOUS! Downstairs, the lower level impresses with a bright office space and an additional bedroom, and a full 3 piece Gorgeous bathroom with a walk-in shower! The very functional Recreation/Media room is Stunning with lots of pot lights and complemented by big, beautiful windows that fill the rooms with warmth and natural light.
Outside, the charm continues with a huge backyard oasis complete with a firepit area, perfect for cozy evenings under the stars. The fenced yard provides ample space for kids, dogs, and family activities, while an oversized single garage and a massive driveway capable of accommodating an RV offer plenty of parking options.
Situated just minutes from the LRT, schools, and all amenities, this home combines convenience with tranquility. Enjoy the lush surroundings of the treed yard and the peace of mind that comes with a professionally executed renovation.
Don't miss out on the opportunity to own this exceptional home in one of Calgary's most desirable neighborhoods. Schedule your private showing today and envision the lifestyle awaiting ! All the big stuff done, windows, doors, interior doors, casings,lighting , panel, newer roof, newer furnace, new decks, flooring, kitchen, layout and insulation in basement! Really truly a spectacular home!
Location
State AB
County Calgary
Area Cal Zone S
Zoning R-C1
Direction W
Rooms
Basement Finished, Full
Interior
Interior Features Breakfast Bar, Kitchen Island, No Smoking Home, Open Floorplan, Vinyl Windows
Heating Forced Air, Natural Gas
Cooling Central Air
Flooring Tile, Vinyl Plank
Appliance Central Air Conditioner, Dishwasher, Dryer, Garage Control(s), Refrigerator, Stove(s), Washer, Window Coverings
Laundry In Basement
Exterior
Garage Additional Parking, Driveway, On Street, Oversized, Single Garage Detached
Garage Spaces 1.0
Garage Description Additional Parking, Driveway, On Street, Oversized, Single Garage Detached
Fence Fenced
Community Features Playground, Schools Nearby, Shopping Nearby, Sidewalks, Street Lights
Roof Type Asphalt Shingle
Porch Deck, Other, See Remarks
Lot Frontage 50.0
Parking Type Additional Parking, Driveway, On Street, Oversized, Single Garage Detached
Total Parking Spaces 5
Building
Lot Description Back Yard, Front Yard, Gentle Sloping, No Neighbours Behind
Foundation Poured Concrete
Architectural Style Bi-Level
Level or Stories Bi-Level
Structure Type Stucco
Others
Restrictions Utility Right Of Way
Tax ID 91116078
Ownership Private
Read Less Info
Want to know what your home might be worth? Contact us for a FREE valuation!

Our team is ready to help you sell your home for the highest possible price ASAP

"My job is to find and attract mastery-based agents to the office, protect the culture, and make sure everyone is happy! "






