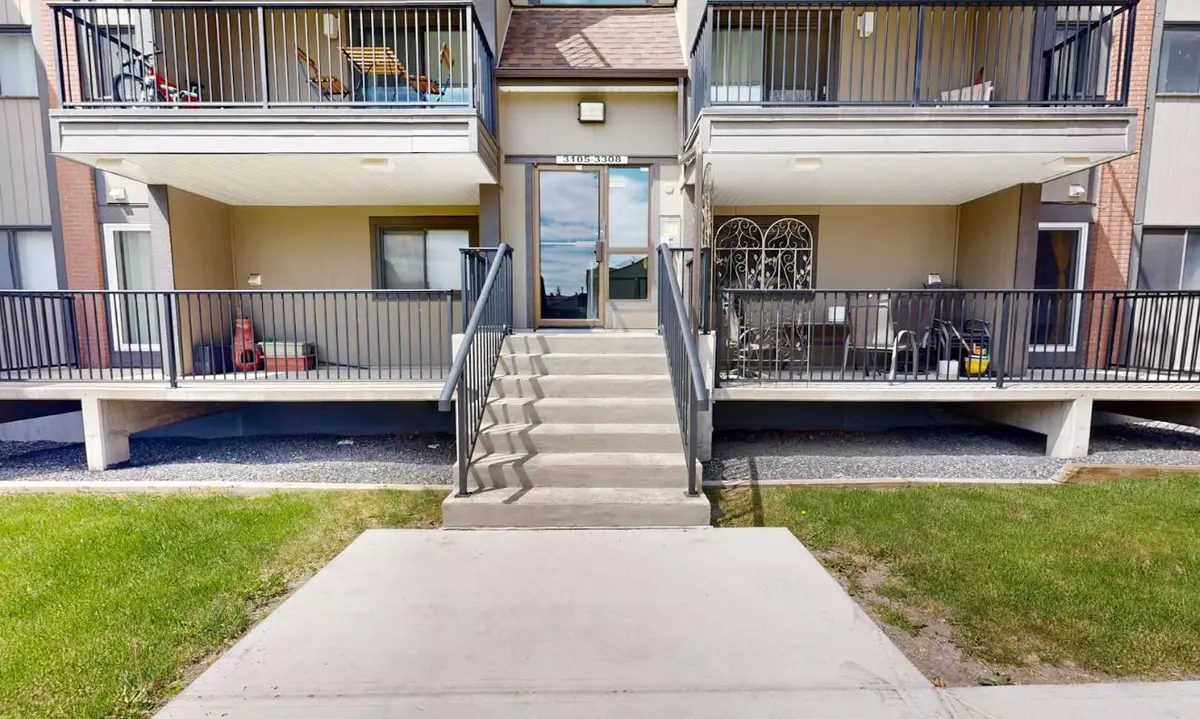$245,000
$249,000
1.6%For more information regarding the value of a property, please contact us for a free consultation.
2 Beds
1 Bath
822 SqFt
SOLD DATE : 07/07/2024
Key Details
Sold Price $245,000
Property Type Condo
Sub Type Apartment
Listing Status Sold
Purchase Type For Sale
Square Footage 822 sqft
Price per Sqft $298
Subdivision Canyon Meadows
MLS® Listing ID A2139825
Sold Date 07/07/24
Style Apartment
Bedrooms 2
Full Baths 1
Condo Fees $597/mo
Originating Board Calgary
Year Built 1982
Annual Tax Amount $1,141
Tax Year 2024
Property Description
***OPEN HOUSE - JULY 6th 2 to 4 pm*** Welcome HOME to #3208, 13045-6 Street S.W. in CANYON PINES in the beautiful, amazing community of Canyon Meadows. This second floor two-bedroom home overlooks the green and spacious courtyard.
The LARGE living room is perfect for entertaining or just relaxing after a long hard days work. Access to your expansive balcony allows you to enjoy the serenity and peace of the beautiful grounds.
The features include NEWER carpets, beautiful knockdown ceilings, 3-1/2" mouldings, rounded corners, mirrored closet doors, in suite storage and a full sized washer and dryer. The Kitchen is bright and features tiled backsplash, maple cupboards, double sink and black appliances.
Both bedrooms are very spacious and sunny with the master boasting a walk-in closet.
The 4-piece bathroom features deep soaker tub and maple cupboards. This picture-perfect home comes with underground parking, additional storage locker, on site manager and security guard. The complex has an enormous courtyard, exercise room, sauna, party room and is pet friendly. Very Close to LRT and shopping. Very conveniently located near the front door. Not too close but just close enough! Notice the continued improvements in this Complex.
Location
State AB
County Calgary
Area Cal Zone S
Zoning M-C1
Direction W
Interior
Interior Features Laminate Counters, Open Floorplan
Heating Radiant
Cooling None
Flooring Carpet
Appliance Dishwasher, Electric Stove, Refrigerator, Washer/Dryer
Laundry In Unit
Exterior
Garage Underground
Garage Description Underground
Community Features Schools Nearby, Shopping Nearby, Sidewalks, Street Lights
Amenities Available Fitness Center, Party Room
Porch Balcony(s)
Parking Type Underground
Exposure E
Total Parking Spaces 1
Building
Story 3
Architectural Style Apartment
Level or Stories Single Level Unit
Structure Type Concrete
Others
HOA Fee Include Common Area Maintenance,Heat,Insurance,Parking,Professional Management,Reserve Fund Contributions,Sewer,Snow Removal,Water
Restrictions None Known
Tax ID 91592021
Ownership Private
Pets Description Yes
Read Less Info
Want to know what your home might be worth? Contact us for a FREE valuation!

Our team is ready to help you sell your home for the highest possible price ASAP

"My job is to find and attract mastery-based agents to the office, protect the culture, and make sure everyone is happy! "






