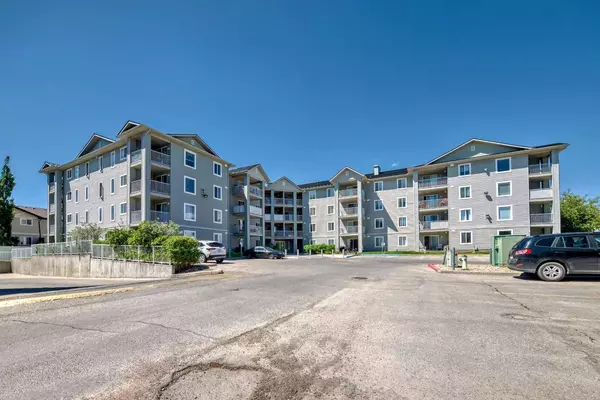$242,500
$250,000
3.0%For more information regarding the value of a property, please contact us for a free consultation.
1 Bed
1 Bath
711 SqFt
SOLD DATE : 07/17/2024
Key Details
Sold Price $242,500
Property Type Condo
Sub Type Apartment
Listing Status Sold
Purchase Type For Sale
Square Footage 711 sqft
Price per Sqft $341
Subdivision Downtown
MLS® Listing ID A2141195
Sold Date 07/17/24
Style Low-Rise(1-4)
Bedrooms 1
Full Baths 1
Condo Fees $459/mo
Originating Board Calgary
Year Built 2002
Annual Tax Amount $1,004
Tax Year 2023
Lot Size 710 Sqft
Acres 0.02
Property Description
RARE FIND: Welcome to this exceptional one-bedroom corner unit located on the third floor of building #1000 within the desirable Iron Horse complex. Boasting over 700 square feet of living space, this meticulously maintained residence offers the epitome of comfort and convenience. Step inside to discover an inviting open floor plan, featuring a modernized kitchen with newer flooring, raised eating bar, and stainless-steel appliances. The spacious living room showcases a cozy, corner gas fireplace, while a sliding patio door leads to your own private, covered balcony equipped with a gas line for BBQs. The generously sized bedroom offers ample closet space with many organizers, complemented by a sleek four-piece bathroom. Enjoy the added convenience of in-suite laundry and included utilities (heat, electricity, water). With nearby amenities including shopping centers, restaurants, and parks just a short stroll away, this is an opportunity not to be missed. Schedule your viewing today and experience luxurious living at its finest in Iron Horse. Welcome home!
Location
State AB
County Airdrie
Zoning DC-7
Direction N
Interior
Interior Features Ceiling Fan(s), Closet Organizers, No Animal Home, No Smoking Home, Open Floorplan, See Remarks, Storage
Heating Baseboard
Cooling None
Flooring Laminate, Tile
Fireplaces Number 1
Fireplaces Type Gas
Appliance Dishwasher, Dryer, Electric Stove, Microwave Hood Fan, Refrigerator, Washer
Laundry In Unit
Exterior
Garage Stall
Garage Description Stall
Community Features Other, Schools Nearby, Shopping Nearby, Sidewalks, Tennis Court(s)
Amenities Available Elevator(s), Gazebo, Visitor Parking
Porch Balcony(s)
Parking Type Stall
Exposure NE
Total Parking Spaces 1
Building
Story 4
Architectural Style Low-Rise(1-4)
Level or Stories Single Level Unit
Structure Type Stone,Vinyl Siding
Others
HOA Fee Include Common Area Maintenance,Electricity,Gas,Heat,Maintenance Grounds,Professional Management,Reserve Fund Contributions,Snow Removal,Trash
Restrictions Pet Restrictions or Board approval Required
Tax ID 84579369
Ownership Private
Pets Description Restrictions
Read Less Info
Want to know what your home might be worth? Contact us for a FREE valuation!

Our team is ready to help you sell your home for the highest possible price ASAP

"My job is to find and attract mastery-based agents to the office, protect the culture, and make sure everyone is happy! "






