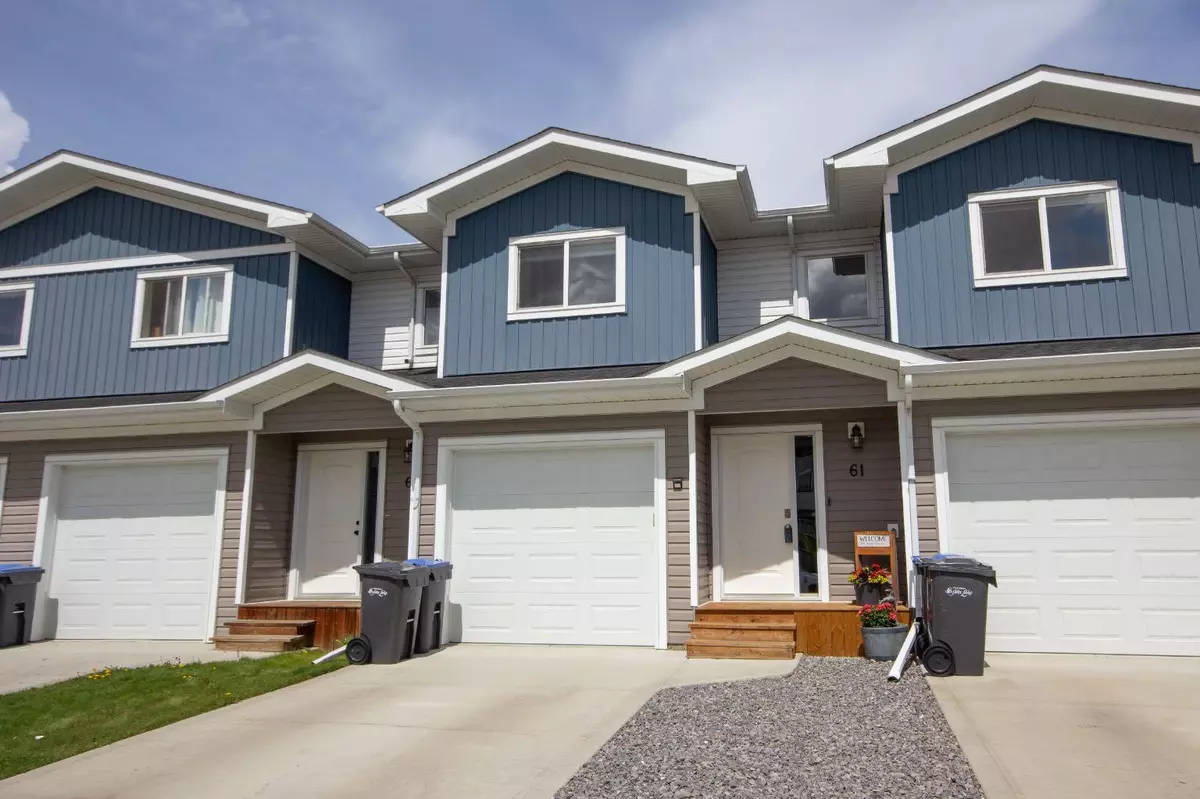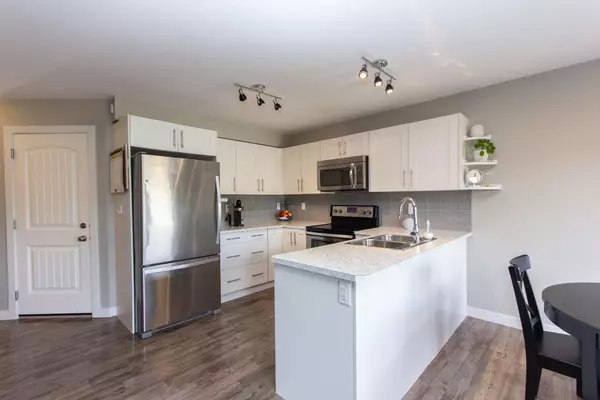$340,000
$349,900
2.8%For more information regarding the value of a property, please contact us for a free consultation.
3 Beds
4 Baths
1,240 SqFt
SOLD DATE : 07/31/2024
Key Details
Sold Price $340,000
Property Type Townhouse
Sub Type Row/Townhouse
Listing Status Sold
Purchase Type For Sale
Square Footage 1,240 sqft
Price per Sqft $274
Subdivision Hewlett Park
MLS® Listing ID A2134016
Sold Date 07/31/24
Style 2 Storey
Bedrooms 3
Full Baths 3
Half Baths 1
Originating Board Central Alberta
Year Built 2016
Annual Tax Amount $2,600
Tax Year 2024
Lot Size 2,300 Sqft
Acres 0.05
Property Description
This original owner home shines with pride of ownership! Situated in a cul-de-sac with no neighbours behind you and a playground space just down the street, this spotless home offers upgrades such as new carpets in the basement, central A/C, stainless steel appliances, a finished garage, low maintenance landscaping, and a large fully fenced backyard with a dog run. The main floor offers a bright and open living space, with a spacious kitchen that offers white cabinetry accented with stainless appliances and modern hardware. The living room and dining space overlook the backyard, with access to the deck through double garden doors. Upstairs features a large primary bedroom with walk in closet and private 4 pce ensuite, and two kids rooms share a 4 pce bath. The basement is fully finished with brand new carpets and offers a large family room and a full 4 pce bath. The backyard space will be well enjoyed with an upper deck with privacy screens, a lower patio space perfect for storage and room for kids toys, and a fenced in dog run space to save your grass. There is grass space to enjoy, a shed for extra storage, and access to the green space and walking trails behind the home through back gate. This beautiful home is fully move in ready, needs nothing, and is a pleasure to show!
Location
State AB
County Red Deer County
Zoning R3
Direction S
Rooms
Other Rooms 1
Basement Finished, Full
Interior
Interior Features Closet Organizers, Laminate Counters, Open Floorplan, Separate Entrance, Storage, Walk-In Closet(s)
Heating Forced Air, Natural Gas
Cooling Central Air
Flooring Carpet, Linoleum
Appliance Central Air Conditioner, Dishwasher, Garage Control(s), Microwave Hood Fan, Refrigerator, Stove(s), Washer/Dryer, Window Coverings
Laundry In Basement
Exterior
Garage Concrete Driveway, Garage Faces Front, Insulated, Off Street, Single Garage Attached
Garage Spaces 1.0
Garage Description Concrete Driveway, Garage Faces Front, Insulated, Off Street, Single Garage Attached
Fence Fenced
Community Features Lake, Park, Playground, Schools Nearby, Shopping Nearby, Sidewalks, Street Lights
Roof Type Asphalt Shingle
Porch Deck, Patio
Lot Frontage 20.01
Parking Type Concrete Driveway, Garage Faces Front, Insulated, Off Street, Single Garage Attached
Exposure N,S
Total Parking Spaces 2
Building
Lot Description Back Yard, Front Yard, Low Maintenance Landscape, Interior Lot, No Neighbours Behind
Foundation Poured Concrete
Architectural Style 2 Storey
Level or Stories Two
Structure Type Concrete,Vinyl Siding,Wood Frame
Others
Restrictions None Known
Tax ID 84875864
Ownership Private
Read Less Info
Want to know what your home might be worth? Contact us for a FREE valuation!

Our team is ready to help you sell your home for the highest possible price ASAP

"My job is to find and attract mastery-based agents to the office, protect the culture, and make sure everyone is happy! "






