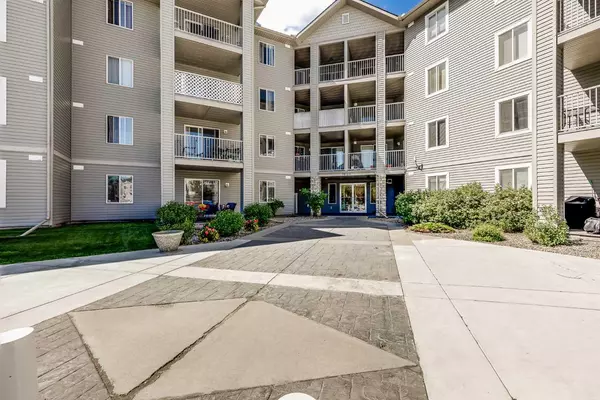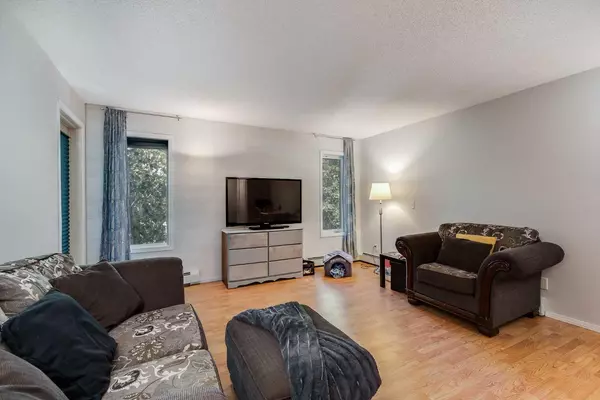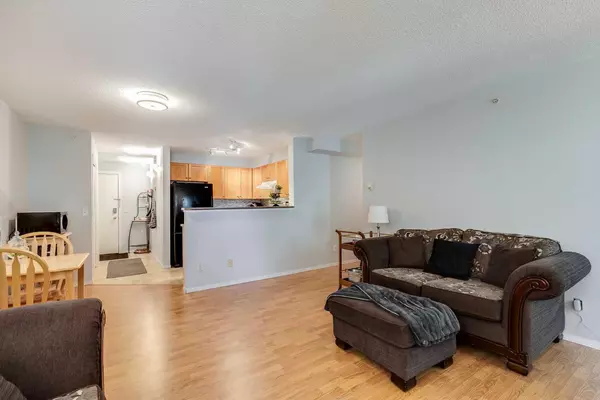$256,500
$265,000
3.2%For more information regarding the value of a property, please contact us for a free consultation.
2 Beds
1 Bath
847 SqFt
SOLD DATE : 08/01/2024
Key Details
Sold Price $256,500
Property Type Condo
Sub Type Apartment
Listing Status Sold
Purchase Type For Sale
Square Footage 847 sqft
Price per Sqft $302
Subdivision Downtown
MLS® Listing ID A2145163
Sold Date 08/01/24
Style Low-Rise(1-4)
Bedrooms 2
Full Baths 1
Condo Fees $544/mo
Originating Board Calgary
Year Built 2002
Annual Tax Amount $1,292
Tax Year 2024
Property Description
Welcome to this TOP FLOOR CORNER UNIT that is close to the Elevator and has a West Facing Balcony. This Condo has been FRESHLY PAINTED and has 2 Bedrooms and 1 Bathroom with a door to the Primary Bedroom for ease of use. The Condo has a Spacious Living Room, Kitchen with Oak Cabinetry that is in great condition, and has in-suite Laundry. The West Facing Deck has a lot of mature trees making the space quite private. This Condo Complex is very well managed and has a healthy Reserve Fund. The Condo fees of $544.00/mo include all utilities - you pay for cable and internet. There is one outside stall included #285. This is a great opportunity for those wanting to be Top Floor and close to the elevator. Close to Shopping, Dining, and Transportation. It is a great Investment and place to call home. No dogs allowed but 2 cats are ok. Come and see this one before it is gone. Ensure to watch the video on MLS or Realtor.ca and Let's work a deal.
Location
State AB
County Airdrie
Zoning DC-7
Direction NE
Interior
Interior Features Laminate Counters
Heating Baseboard, Hot Water
Cooling None
Flooring Ceramic Tile, Laminate
Appliance Dishwasher, Dryer, Electric Stove, Range Hood, Refrigerator, Washer, Window Coverings
Laundry In Unit
Exterior
Garage Assigned, Stall
Garage Description Assigned, Stall
Community Features Park, Playground, Schools Nearby, Shopping Nearby, Sidewalks, Street Lights, Walking/Bike Paths
Amenities Available Elevator(s), Parking, Trash, Visitor Parking
Porch Balcony(s)
Parking Type Assigned, Stall
Exposure W
Total Parking Spaces 1
Building
Story 4
Architectural Style Low-Rise(1-4)
Level or Stories Single Level Unit
Structure Type Vinyl Siding,Wood Frame
Others
HOA Fee Include Common Area Maintenance,Electricity,Heat,Insurance,Professional Management,Reserve Fund Contributions,Sewer,Snow Removal,Water
Restrictions Pet Restrictions or Board approval Required
Tax ID 84579022
Ownership Private
Pets Description Restrictions, Yes
Read Less Info
Want to know what your home might be worth? Contact us for a FREE valuation!

Our team is ready to help you sell your home for the highest possible price ASAP

"My job is to find and attract mastery-based agents to the office, protect the culture, and make sure everyone is happy! "






