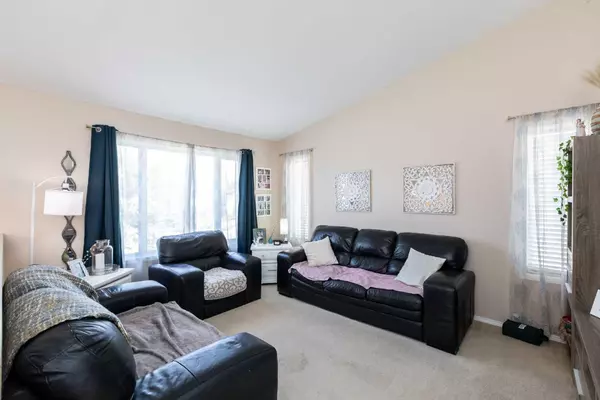$340,000
$345,000
1.4%For more information regarding the value of a property, please contact us for a free consultation.
5 Beds
2 Baths
1,210 SqFt
SOLD DATE : 08/07/2024
Key Details
Sold Price $340,000
Property Type Single Family Home
Sub Type Detached
Listing Status Sold
Purchase Type For Sale
Square Footage 1,210 sqft
Price per Sqft $280
Subdivision Hewlett Park
MLS® Listing ID A2150629
Sold Date 08/07/24
Style Bi-Level
Bedrooms 5
Full Baths 2
Originating Board Central Alberta
Year Built 2000
Annual Tax Amount $3,073
Tax Year 2024
Lot Size 5,990 Sqft
Acres 0.14
Property Description
Welcome to your new home, 38 Heenan Crescent in Sylvan Lake! As you step into the spacious entryway of this charming bi-level, you’re greeted by a bright living room with vaulted ceilings. The functional kitchen and dining combo, featuring ample counter space, a large pantry, and a one-year-old dishwasher, is perfect for preparing family meals and entertaining guests. From the dining area, step out onto the large deck – an ideal spot for summer barbecues and enjoying your morning coffee.
The main floor continues with a primary bedroom that offers a new toilet, a 3-piece ensuite, and a walk-in closet, creating a private retreat for relaxation. Two additional good-sized bedrooms and a newly tiled 4-piece bath with a new toilet complete this level, providing ample space for family or guests.
Head downstairs to the finished basement, where you’ll find an oversized family room perfect for movie nights or a game room. There are 2 additional bedrooms, which could serve as office space, offer flexibility to suit your needs. There is a full bath framed and roughed in. The separate entrance in the walk-up basement , adds convenience and potential for a separate suite. Modern updates like the new hot water heater and a sump with backup and backflow valve ensure peace of mind.
Outside, the large fully fenced yard provides a safe and spacious area for children and pets to play. With off-street parking and two sheds for storage, you have all the space you need for vehicles and outdoor equipment. The home’s shingles, replaced just seven years ago, add to the property’s appeal and longevity.
This home is more than just a place to live; it’s a place to create lasting memories. Picture yourself here, enjoying the blend of comfort, functionality, and modern updates that make this house the perfect place to call home.
Location
State AB
County Red Deer County
Zoning R1
Direction E
Rooms
Other Rooms 1
Basement Finished, Full
Interior
Interior Features Vaulted Ceiling(s)
Heating Forced Air, Natural Gas
Cooling None
Flooring Carpet, Ceramic Tile, Laminate, Linoleum, Tile
Appliance Dishwasher, Microwave, Refrigerator, Stove(s), Washer/Dryer
Laundry In Basement
Exterior
Garage Off Street
Garage Description Off Street
Fence Fenced
Community Features Fishing, Golf, Lake, Playground, Schools Nearby, Shopping Nearby, Sidewalks, Walking/Bike Paths
Roof Type Asphalt Shingle
Porch Deck
Lot Frontage 39.0
Parking Type Off Street
Total Parking Spaces 2
Building
Lot Description Back Lane, Back Yard, Corner Lot, Level
Foundation Poured Concrete
Architectural Style Bi-Level
Level or Stories Bi-Level
Structure Type Vinyl Siding
Others
Restrictions None Known
Tax ID 92471172
Ownership Private
Read Less Info
Want to know what your home might be worth? Contact us for a FREE valuation!

Our team is ready to help you sell your home for the highest possible price ASAP

"My job is to find and attract mastery-based agents to the office, protect the culture, and make sure everyone is happy! "






