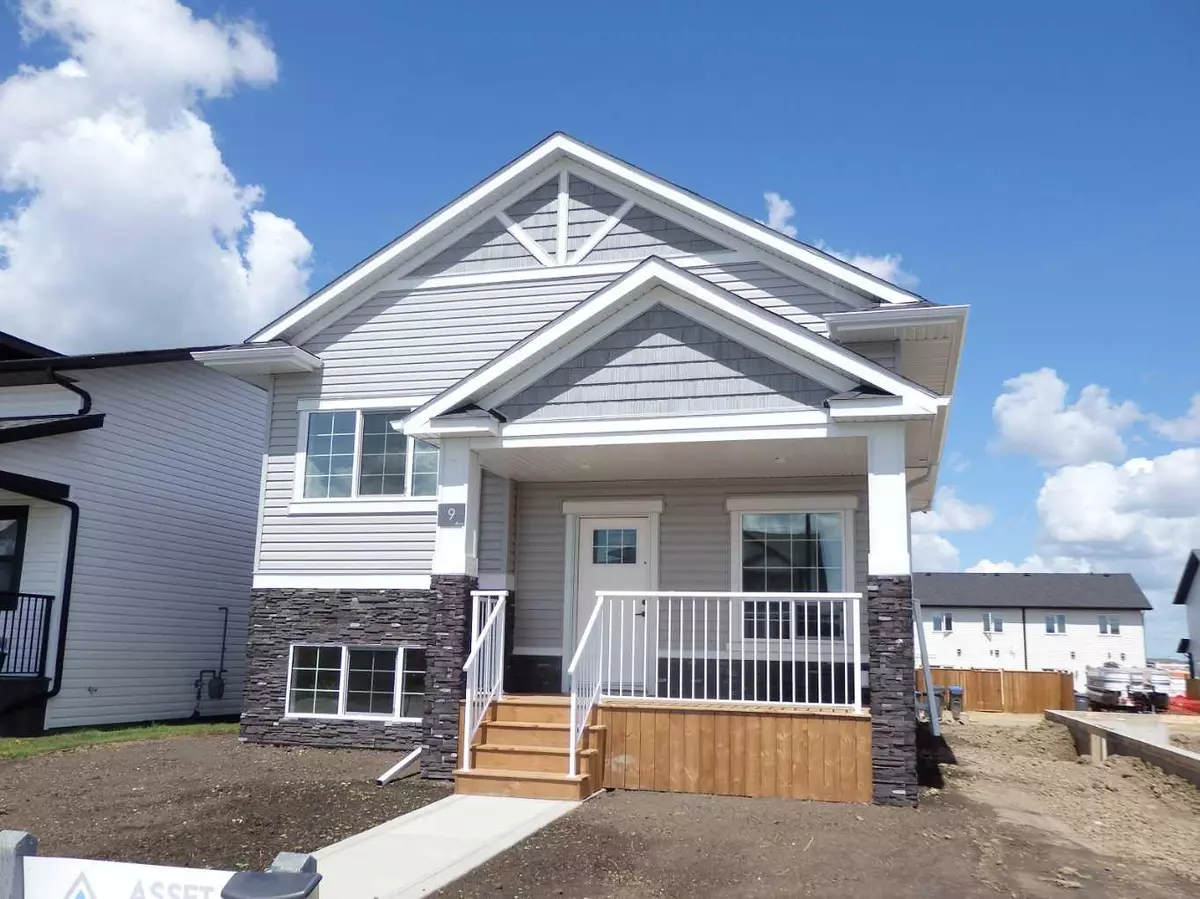$430,000
$439,900
2.3%For more information regarding the value of a property, please contact us for a free consultation.
3 Beds
2 Baths
1,148 SqFt
SOLD DATE : 08/17/2024
Key Details
Sold Price $430,000
Property Type Single Family Home
Sub Type Detached
Listing Status Sold
Purchase Type For Sale
Square Footage 1,148 sqft
Price per Sqft $374
Subdivision Iron Gate
MLS® Listing ID A2128911
Sold Date 08/17/24
Style Bi-Level
Bedrooms 3
Full Baths 2
Originating Board Central Alberta
Year Built 2024
Tax Year 2023
Lot Size 4,434 Sqft
Acres 0.1
Property Description
Brand New Family Home in the growing neighborhood of Iron Gate. This fabulous home, built by 2024 Builder of the Year Asset Builders Corp. is ready for your summer fun! Step up on this covered front verandah into the bright entry leading to this open floor plan & check out this 3 bdrm, 2 bath bi-level. The kitchen features maple cabinetry with plenty of storage in this chef's favorite U-shaped design, quartz countertops with extended eating bar, 4 stainless appliances included & the microwave is vented to exterior. Living room & dining area are open to each other which allows you to extend into either space as you have your large family gatherings. Primary bedroom is a nice size, features a walk in closet & a 3 piece bathroom. 2 more good sized bedrooms with another full bath finish this level. Downstairs is open for your inspiration & is planned for 2 more bedrooms, another bath & laundry/furnace room with huge windows downstairs for tons of natural light. Home has vinyl plank flooring throughout the main living area & carpeting in the bedrooms & triple pane windows. Outside the front sod will be completed for you, in the back yard there is plenty of room for a large double detached garage off the paved back alley. Home will be ready for May 31st possession.
Location
State AB
County Red Deer County
Zoning r5
Direction SE
Rooms
Other Rooms 1
Basement Full, Unfinished
Interior
Interior Features Bathroom Rough-in, Closet Organizers, Open Floorplan, Quartz Counters, Vinyl Windows
Heating High Efficiency, Forced Air, Natural Gas
Cooling None
Flooring Carpet, Vinyl Plank
Appliance Dishwasher, Microwave Hood Fan, Refrigerator, Stove(s)
Laundry In Basement
Exterior
Garage Off Street, RV Access/Parking
Garage Description Off Street, RV Access/Parking
Fence None
Community Features Park, Playground, Shopping Nearby, Sidewalks, Street Lights
Roof Type Asphalt Shingle
Porch Deck, Porch
Lot Frontage 36.19
Parking Type Off Street, RV Access/Parking
Total Parking Spaces 2
Building
Lot Description Back Lane, Back Yard, Rectangular Lot
Foundation Poured Concrete
Architectural Style Bi-Level
Level or Stories Bi-Level
Structure Type Stone,Vinyl Siding,Wood Frame
New Construction 1
Others
Restrictions None Known
Tax ID 84876130
Ownership Private
Read Less Info
Want to know what your home might be worth? Contact us for a FREE valuation!

Our team is ready to help you sell your home for the highest possible price ASAP

"My job is to find and attract mastery-based agents to the office, protect the culture, and make sure everyone is happy! "






