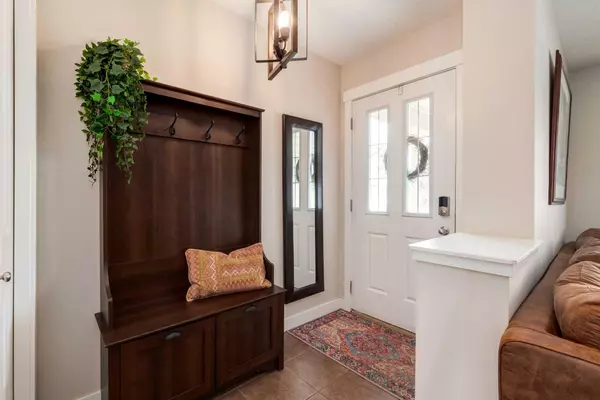$545,000
$565,000
3.5%For more information regarding the value of a property, please contact us for a free consultation.
4 Beds
3 Baths
1,471 SqFt
SOLD DATE : 08/30/2024
Key Details
Sold Price $545,000
Property Type Single Family Home
Sub Type Semi Detached (Half Duplex)
Listing Status Sold
Purchase Type For Sale
Square Footage 1,471 sqft
Price per Sqft $370
Subdivision Kings Heights
MLS® Listing ID A2157484
Sold Date 08/30/24
Style 2 Storey,Side by Side
Bedrooms 4
Full Baths 2
Half Baths 1
HOA Fees $7/ann
HOA Y/N 1
Originating Board Calgary
Year Built 2011
Annual Tax Amount $3,028
Tax Year 2024
Lot Size 2,855 Sqft
Acres 0.07
Property Description
Discover the charm of Kings Heights! This immaculate home offers a beautiful front porch, the ideal place for morning coffee. With an open floor plan, generous windows, and tasteful finishes, this 4-bedroom family home exudes warmth and elegance. The tile entrance with double closets leads to a bright and inviting living room. The well-appointed kitchen features a central island, granite countertops, maple cabinets, and a sizeable pantry. A practical mudroom with closet adds to the functionality of this home. Upstairs you will find the generous master suite which boasts a 4-piece ensuite bath and large walk-in closet. Two additional bedrooms and a laundry room complete this level. The basement features a 4th bedroom with a sitting area and ample unfinished space for a home gym or storage. Roughed-in plumbing makes adding in a future bathroom an easy task. Enjoy the beautifully landscaped and fenced yard, complete with a deck and double car garage. Located close to all amenities and transit as well as schools, parks and playgrounds!
Make Kings Heights home today!
Location
State AB
County Airdrie
Zoning R2
Direction W
Rooms
Other Rooms 1
Basement Full, Partially Finished
Interior
Interior Features Granite Counters, Kitchen Island, Open Floorplan, Pantry, Storage, Vinyl Windows, Walk-In Closet(s)
Heating Forced Air, Natural Gas
Cooling None
Flooring Carpet, Tile, Vinyl Plank
Appliance Dishwasher, Electric Range, Microwave Hood Fan, Refrigerator
Laundry Upper Level
Exterior
Garage Alley Access, Double Garage Detached
Garage Spaces 2.0
Garage Description Alley Access, Double Garage Detached
Fence Fenced
Community Features Park, Playground, Schools Nearby, Shopping Nearby, Sidewalks, Walking/Bike Paths
Amenities Available Other
Roof Type Asphalt Shingle
Porch Deck, Front Porch
Lot Frontage 25.99
Parking Type Alley Access, Double Garage Detached
Total Parking Spaces 2
Building
Lot Description Back Lane, Fruit Trees/Shrub(s), Lawn, Garden, Landscaped, Level, Street Lighting
Foundation Poured Concrete
Architectural Style 2 Storey, Side by Side
Level or Stories Two
Structure Type Wood Frame
Others
Restrictions None Known
Tax ID 93048265
Ownership Private
Read Less Info
Want to know what your home might be worth? Contact us for a FREE valuation!

Our team is ready to help you sell your home for the highest possible price ASAP

"My job is to find and attract mastery-based agents to the office, protect the culture, and make sure everyone is happy! "






