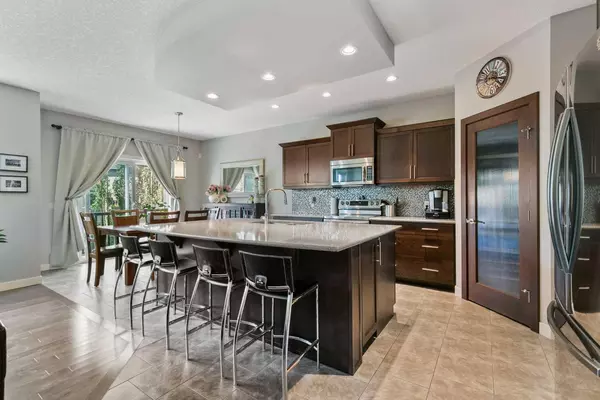$783,000
$810,000
3.3%For more information regarding the value of a property, please contact us for a free consultation.
3 Beds
3 Baths
2,484 SqFt
SOLD DATE : 09/01/2024
Key Details
Sold Price $783,000
Property Type Single Family Home
Sub Type Detached
Listing Status Sold
Purchase Type For Sale
Square Footage 2,484 sqft
Price per Sqft $315
Subdivision Westmere
MLS® Listing ID A2147866
Sold Date 09/01/24
Style 2 Storey
Bedrooms 3
Full Baths 2
Half Baths 1
Originating Board Calgary
Year Built 2012
Annual Tax Amount $3,852
Tax Year 2024
Lot Size 5,433 Sqft
Acres 0.12
Property Description
Welcome to this well maintained, single family home in the lake community of Chestermere. This home is a 10 out of 10. Upon arrival the first thing you will notice is a three car garage which is a bonus for those with an extra toy to store or for just having additional storage or work space. The house features three bedrooms, 2 ½ baths, a living and bonus room with nearly 2500 sqft of living space on the above grade levels. The kitchen has European Beech cabinetry, quartz counter tops, stainless steel appliances, with a closet style corner pantry and a microwave hood fan. At the center of the kitchen is a large island providing for plenty of work space and casual seating. The flooring uses tile in the kitchen while the adjacent living area has hardwood. On the main floor there is also an office and two piece powder room. Through the patio doors leading to your south facing backyard you will appreciate not only the peaceful setting and sunshine but also the no maintenance composite material two level deck. The perfect setting for morning coffee and later day entertaining. The upper level features a large bonus room with a vaulted ceiling. The spacious primary bedroom has a 5 piece ensuite and walk-in closet. The laundry room with space for folding and hanging your clothes is also on this upper level. The basement is unfinished but does have roughed in plumbing for future development. From this location you will be minutes from the lake, shopping, schools, parks and more. Come have a look and you will agree this house says “welcome home”.
Location
State AB
County Chestermere
Zoning R-1
Direction N
Rooms
Other Rooms 1
Basement Full, Unfinished
Interior
Interior Features Ceiling Fan(s), High Ceilings, Kitchen Island, No Animal Home, No Smoking Home, Pantry, Quartz Counters, Recessed Lighting, Soaking Tub, Vaulted Ceiling(s), Walk-In Closet(s)
Heating Central, Natural Gas
Cooling None
Flooring Carpet, Ceramic Tile, Hardwood
Fireplaces Number 1
Fireplaces Type Family Room, Gas
Appliance Dishwasher, Dryer, Electric Stove, Garage Control(s), Microwave Hood Fan, Refrigerator, Washer, Window Coverings
Laundry Upper Level
Exterior
Garage Triple Garage Attached
Garage Spaces 3.0
Garage Description Triple Garage Attached
Fence Fenced
Community Features Lake, Park, Playground, Schools Nearby, Shopping Nearby, Sidewalks, Street Lights
Roof Type Asphalt Shingle
Porch Deck
Lot Frontage 45.93
Parking Type Triple Garage Attached
Exposure N
Total Parking Spaces 6
Building
Lot Description Back Yard, Few Trees, Front Yard, Landscaped, Level, Street Lighting, Rectangular Lot
Foundation Poured Concrete
Architectural Style 2 Storey
Level or Stories Two
Structure Type Stone,Stucco,Wood Frame
Others
Restrictions Architectural Guidelines
Tax ID 57473189
Ownership Private
Read Less Info
Want to know what your home might be worth? Contact us for a FREE valuation!

Our team is ready to help you sell your home for the highest possible price ASAP

"My job is to find and attract mastery-based agents to the office, protect the culture, and make sure everyone is happy! "






