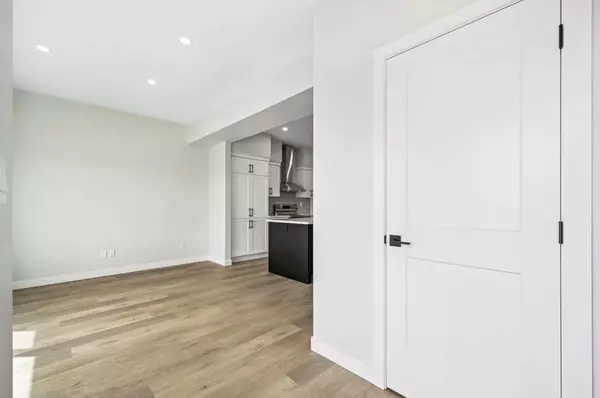$425,000
$429,000
0.9%For more information regarding the value of a property, please contact us for a free consultation.
3 Beds
3 Baths
1,443 SqFt
SOLD DATE : 09/04/2024
Key Details
Sold Price $425,000
Property Type Single Family Home
Sub Type Semi Detached (Half Duplex)
Listing Status Sold
Purchase Type For Sale
Square Footage 1,443 sqft
Price per Sqft $294
MLS® Listing ID A2154913
Sold Date 09/04/24
Style 2 Storey,Side by Side
Bedrooms 3
Full Baths 2
Half Baths 1
Originating Board Calgary
Year Built 2024
Annual Tax Amount $1,011
Tax Year 2023
Lot Size 6,445 Sqft
Acres 0.15
Property Description
Welcome to Grayhawk, a community crafted with families at its core; delivering the indispensable elements necessary for nurturing a family. This fresh neighborhood boasts a forthcoming school site, a future Commercial Area hosting local shops and services, and ample parks & playgrounds, all conveniently situated just moments from the waterfront and town center. Private side entry, premium LG kitchen appliances, 9-foot ceilings on the main floor, MDF shelving throughout, Quartz countertops, Composite decking at both front and rear, Stylish hardware for doors and plumbing, Designer light fixtures and mirrors, Granite kitchen sink, under-mount sinks in bathrooms, Custom shower panels and glass door in ensuite, Soundproof insulation in shared walls, Enhanced island with built-in microwave, Functional staircase design upgrade, Upgraded hardware for all closets.
Location
State AB
County Red Deer County
Zoning R5A
Direction SE
Rooms
Other Rooms 1
Basement Full, Unfinished
Interior
Interior Features Kitchen Island, Open Floorplan, Pantry, Walk-In Closet(s)
Heating Forced Air, Natural Gas
Cooling None
Flooring Carpet, Vinyl
Appliance Dishwasher, Electric Stove, Microwave, Range Hood, Refrigerator
Laundry Upper Level
Exterior
Garage Parking Pad
Garage Description Parking Pad
Fence None
Community Features Lake, Park, Playground, Schools Nearby, Shopping Nearby
Roof Type Asphalt Shingle
Porch Deck
Lot Frontage 18.87
Parking Type Parking Pad
Total Parking Spaces 2
Building
Lot Description Back Lane, Back Yard, Pie Shaped Lot
Foundation Poured Concrete
Architectural Style 2 Storey, Side by Side
Level or Stories Two
Structure Type Composite Siding,Vinyl Siding,Wood Frame
New Construction 1
Others
Restrictions Utility Right Of Way
Tax ID 92490867
Ownership Private
Read Less Info
Want to know what your home might be worth? Contact us for a FREE valuation!

Our team is ready to help you sell your home for the highest possible price ASAP

"My job is to find and attract mastery-based agents to the office, protect the culture, and make sure everyone is happy! "






