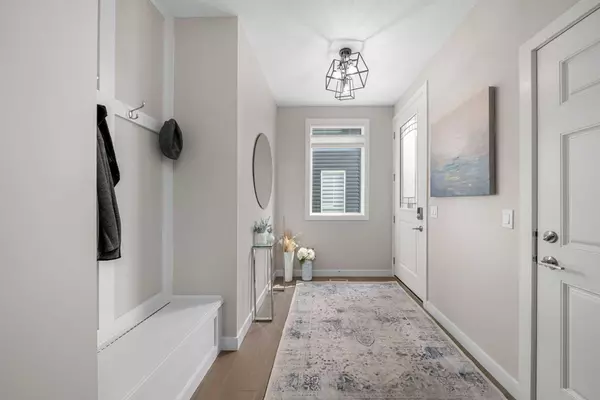$668,400
$674,900
1.0%For more information regarding the value of a property, please contact us for a free consultation.
3 Beds
4 Baths
1,763 SqFt
SOLD DATE : 09/06/2024
Key Details
Sold Price $668,400
Property Type Single Family Home
Sub Type Semi Detached (Half Duplex)
Listing Status Sold
Purchase Type For Sale
Square Footage 1,763 sqft
Price per Sqft $379
MLS® Listing ID A2151963
Sold Date 09/06/24
Style 2 Storey,Side by Side
Bedrooms 3
Full Baths 2
Half Baths 2
Originating Board Calgary
Year Built 2021
Annual Tax Amount $2,916
Tax Year 2024
Lot Size 9,999 Sqft
Acres 0.23
Lot Dimensions PLEASE NOTE: Lot dimensions not accurate. Awaiting Real Property Report (RPR) for confirmation
Property Description
NEW PRICE! Enjoy having NO NEIGHBOURS directly behind your new home in the Award Winning Community of Waterford| Fully Developed Home | Massive Front Bonus Room | Central AC| Top Floor Laundry | Double Attached Garage | Fully Landscaped| Welcome to your new exquisite home, where elegance and comfort await. This home was carefully crafted by Douglas Homes, with nearly 2,500 sq. Ft. usable living space! Walking through your new front door is going to truly be a dream come true, where you will instantly fall in love. The Engineered Hardwood Floors, span the entire main level of the home & lead you to the stunning kitchen, with gorgeous & stylish quartz countertops that make this entire room pop! The large kitchen island will draw in friends and family, as you prepare delicious meals. The beautiful & upgraded SS appliance package will be a treat to use. The kitchen offers a large corner panty, as well as endless counter & cupboard space! The large living room, complete with electric gas fireplace and natural wood mantel is a wonderful sanctuary to relax in. A 2-pc powder room on this level is perfect for when you have guests, as is the fully landscaped backyard – which is just off the large dining room. The fully landscaped yard includes a brand new large Composite Deck. While the adults are enjoying the deck, which includes a natural gas line to the BBQ - the fully fenced in backyard is perfect for the kids + pets to safely and comfortably enjoy. The vinyl fence will last you for years to come & is appealing to the eye! Back inside & heading upstairs awaits your large primary bedroom. The attached ensuite is complete with double vanities, walk-in glassed in shower & a huge walk-in closet. Down the hall awaits two more large bedrooms, w/ large closets, both complete w/ custom built-in shelving. There is another Full Bathroom, perfectly situated outside the two additional bedrooms. The FRONT Bonus Room has endless possibilities! The bonus room in this home is on the Front of the home, allowing for plenty of light & making this a space to truly enjoy! Aside from the Central AC in the home, the front Bonus room has window tinting, to ensure a comfortable temperature so you can truly enjoy every inch of this beautiful home. You will never have to lug your laundry basket up or down the stairs again, as you will enjoy your Top Floor Laundry! Heading downstairs, the fully finished basement was professionally constructed, and includes a large family room, w/ yet another washroom. The basement offers plenty of storage, including a separate storage room + wall shelving in the utility room. A water softer has also been added to this home. The community of Waterford is one of Chestermere’s premier communities, offering various pathway systems, including one around a pond just across the street from your new home. There is a playground nearby, as well as plenty of shopping, schools, and of course Lake Chestermere is a 6-minute drive from your front door!
Location
State AB
County Chestermere
Zoning R-3
Direction S
Rooms
Other Rooms 1
Basement Finished, Full
Interior
Interior Features Built-in Features, Ceiling Fan(s), Chandelier, Closet Organizers, Double Vanity, High Ceilings, Kitchen Island, Low Flow Plumbing Fixtures, No Animal Home, No Smoking Home, Open Floorplan, Pantry, Quartz Counters, See Remarks, Storage, Sump Pump(s), Vinyl Windows, Walk-In Closet(s)
Heating Forced Air, Natural Gas
Cooling Central Air
Flooring Carpet, Ceramic Tile, Hardwood
Fireplaces Number 1
Fireplaces Type Electric, Living Room
Appliance Central Air Conditioner, Dishwasher, Electric Stove, Garage Control(s), Microwave Hood Fan, Refrigerator, Washer/Dryer Stacked, Water Softener, Window Coverings
Laundry Upper Level
Exterior
Garage Double Garage Attached
Garage Spaces 2.0
Garage Description Double Garage Attached
Fence Fenced
Community Features Lake, Other, Park, Playground, Schools Nearby, Shopping Nearby, Sidewalks, Street Lights, Walking/Bike Paths
Roof Type Asphalt Shingle
Porch Deck
Parking Type Double Garage Attached
Exposure S
Total Parking Spaces 4
Building
Lot Description Back Yard, Backs on to Park/Green Space, Front Yard, Lawn, Low Maintenance Landscape, No Neighbours Behind, Landscaped, Level
Foundation Poured Concrete
Architectural Style 2 Storey, Side by Side
Level or Stories Two
Structure Type Stone,Vinyl Siding,Wood Frame
Others
Restrictions Utility Right Of Way
Ownership Private
Read Less Info
Want to know what your home might be worth? Contact us for a FREE valuation!

Our team is ready to help you sell your home for the highest possible price ASAP

"My job is to find and attract mastery-based agents to the office, protect the culture, and make sure everyone is happy! "






