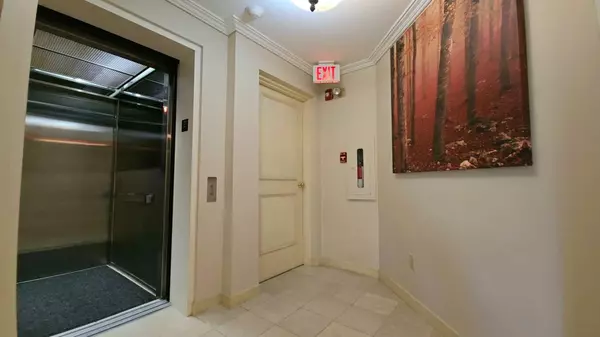$730,000
$749,900
2.7%For more information regarding the value of a property, please contact us for a free consultation.
2 Beds
2 Baths
2,010 SqFt
SOLD DATE : 09/07/2024
Key Details
Sold Price $730,000
Property Type Condo
Sub Type Apartment
Listing Status Sold
Purchase Type For Sale
Square Footage 2,010 sqft
Price per Sqft $363
Subdivision Canyon Meadows
MLS® Listing ID A2136027
Sold Date 09/07/24
Style Apartment
Bedrooms 2
Full Baths 2
Condo Fees $1,753/mo
Originating Board Calgary
Year Built 1990
Annual Tax Amount $2,848
Tax Year 2023
Property Description
Welcome to your new home at the prestigious Bentley Apartments in Canyon Meadows. Nestled atop a ridge that overlooks the natural beauty of Fish Creek Park, you now have the chance to make this exclusive address your home. Don't miss this opportunity to view this stunning apartment condominium. It offers the best of city dwelling and yet is a quiet secluded retreat. Surrounding a private courtyard that is luxuriously landscaped and with fabulous vistas of Fish Creek Park the secure and maintenance free living at the Bentley is highly sought after and with good reason.
The private elevator and lobby lead into your apartment and this is just the start of the many features on offer.
The spacious open concept living and dining areas have great courtyard views and are perfect for entertaining groups. The built-in dry bar in the living area is handy when entertaining and the gas fireplace creates an inviting and relaxing atmosphere. The south facing exposure of the living/dining area completes this light filled home and opens onto your balcony for further enjoyment of the sun and the enchanting courtyard gardens. The bright contemporary kitchen with white corian is a Chef's dream and the eating area seats four.
A paneled arched doorway leads into the sizable study/home office. Lacquered Oak custom built-in cabinetry and ceiling high bookcases complete this wonderful workspace. The hallway outside the study boasts additional built-in storage and display units.
The large master bedroom includes a fitted walk-in closet and an ensuite with a soaking tub, a stand-alone shower and plenty of natural light. The roomy second bedroom includes a large three-door closet and is conveniently placed next to the main bath. High ceilings, crown moldings, marble tile, berber carpeting, laundry room, ensuite garbage chute, and tons of storage are all part of this well designed home.
This solidly built concrete building includes heated underground assigned parking for one vehicle plus assigned storage locker and a car wash stall. There is plenty of parking for visitors outside and stalls may be leased for additional vehicles.
Not to be forgotten, the residents of the Bentley enjoy private access from the courtyard into Fish Creek Park.
Come home now! You're Welcome!
Location
State AB
County Calgary
Area Cal Zone S
Zoning M-C1 d107
Direction N
Rooms
Other Rooms 1
Interior
Interior Features Bookcases, Breakfast Bar, Built-in Features, Closet Organizers, Crown Molding, Dry Bar, Elevator, High Ceilings, Kitchen Island, No Animal Home, No Smoking Home, Open Floorplan, Recessed Lighting, Soaking Tub, Storage, Tray Ceiling(s), Walk-In Closet(s), Wired for Sound
Heating Baseboard, Fireplace(s)
Cooling Central Air
Flooring Carpet, Marble
Fireplaces Number 1
Fireplaces Type Gas, Living Room, Mantle, Marble
Appliance Built-In Oven, Dishwasher, Dryer, Electric Cooktop, Garage Control(s), Garburator, Microwave, Range Hood, Refrigerator, Warming Drawer, Washer, Water Softener, Window Coverings
Laundry In Unit
Exterior
Garage Assigned, Garage Door Opener, Garage Faces Front, Heated Garage, Insulated, Parking Lot, Paved, Stall, Underground
Garage Description Assigned, Garage Door Opener, Garage Faces Front, Heated Garage, Insulated, Parking Lot, Paved, Stall, Underground
Community Features Golf, Park, Shopping Nearby, Sidewalks, Street Lights, Walking/Bike Paths
Amenities Available Car Wash, Elevator(s), Gazebo, Park, Parking, Secured Parking, Snow Removal, Storage, Trash, Visitor Parking
Roof Type Clay Tile
Porch Balcony(s)
Parking Type Assigned, Garage Door Opener, Garage Faces Front, Heated Garage, Insulated, Parking Lot, Paved, Stall, Underground
Exposure E,N,S
Total Parking Spaces 1
Building
Story 3
Foundation Poured Concrete
Architectural Style Apartment
Level or Stories Single Level Unit
Structure Type Concrete,Stucco
Others
HOA Fee Include Caretaker,Common Area Maintenance,Gas,Heat,Insurance,Maintenance Grounds,Parking,Professional Management,Reserve Fund Contributions,Sewer,Snow Removal,Trash,Water
Restrictions Pet Restrictions or Board approval Required
Ownership Private
Pets Description Restrictions, Yes
Read Less Info
Want to know what your home might be worth? Contact us for a FREE valuation!

Our team is ready to help you sell your home for the highest possible price ASAP

"My job is to find and attract mastery-based agents to the office, protect the culture, and make sure everyone is happy! "






