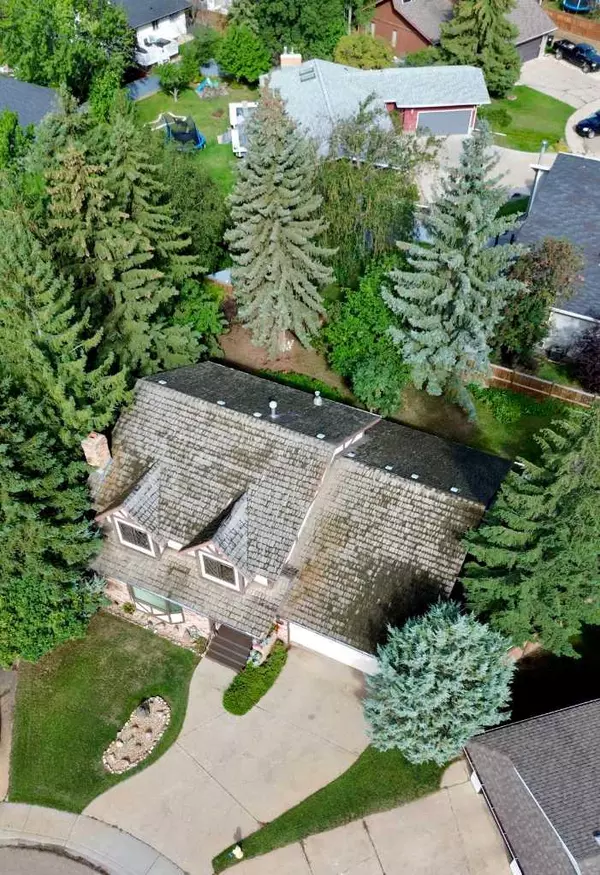$470,000
$439,000
7.1%For more information regarding the value of a property, please contact us for a free consultation.
4 Beds
4 Baths
2,356 SqFt
SOLD DATE : 09/07/2024
Key Details
Sold Price $470,000
Property Type Single Family Home
Sub Type Detached
Listing Status Sold
Purchase Type For Sale
Square Footage 2,356 sqft
Price per Sqft $199
Subdivision Duggan Park
MLS® Listing ID A2161548
Sold Date 09/07/24
Style 2 Storey
Bedrooms 4
Full Baths 3
Half Baths 1
Originating Board Central Alberta
Year Built 1980
Annual Tax Amount $4,314
Tax Year 2024
Lot Size 8,882 Sqft
Acres 0.2
Lot Dimensions 138.99x116.08x33x118.45
Property Description
Live like Hansel & Gretel in your BEST Fairy Tale Life in this stunning, custom-built Tudor style home! You'll find it tucked in a quiet cul-de-sac close to west end shopping, clinics & restaurants. This 4 bedroom, 3.5 bath home is gorgeous and tastefully designed with so many custom features like ceiling high Tyndall limestone fireplace, decorative stained glass windows, 2 bay windows, ample storage and beautiful wood-work throughout. Take your pick, there's a wood-burning fireplace in the living room and a gas fireplace in the family room/study to cozy up to. There's a gorgeous spindle post staircase leading to the upper level offering a BIG primary bedroom complete with a 3 pc. ensuite, double closets AND adjacent tranquil sitting/reading room (w/ pocket door). There are 2 more spacious bedrooms and the main washroom. Mustn't forget the laundry shute which goes down to the main floor washroom (with laundry hook-ups). The basement has more space to enjoy with another family room, library or workout space, another bedroom & 3 pc. washroom as well as TONS and I mean TONS of space for storage or workshop. There's a double (insulated) attached garage PLUS a gorgeous and private back yard complete with various trees, fruit (plum, crab apple, chokecherry, Schubert cherry, raspberries and rhubarb) and a convenient patio just outside the patio doors. A few NEW things: 2023-garage door, 2021-family room flooring, 2023-furnace motor & blower replaced with an air exchanger & humidifier, 2022-hot water tank, 2023-water softener, Attic has blown in insulation.
Location
State AB
County Camrose
Zoning R1
Direction S
Rooms
Other Rooms 1
Basement Full, Partially Finished
Interior
Interior Features Bookcases, Built-in Features, Central Vacuum
Heating Electric, Fireplace(s), Forced Air, Natural Gas
Cooling None
Flooring Carpet, Laminate, Linoleum, Stone
Fireplaces Number 2
Fireplaces Type Brick Facing, Family Room, Gas, Living Room, Wood Burning
Appliance See Remarks
Laundry In Basement
Exterior
Garage Concrete Driveway, Double Garage Attached
Garage Spaces 2.0
Garage Description Concrete Driveway, Double Garage Attached
Fence Fenced
Community Features Shopping Nearby
Roof Type Cedar Shake
Porch Patio
Lot Frontage 33.0
Parking Type Concrete Driveway, Double Garage Attached
Total Parking Spaces 2
Building
Lot Description Back Yard, Fruit Trees/Shrub(s), Pie Shaped Lot
Foundation Combination
Architectural Style 2 Storey
Level or Stories Two
Structure Type Brick,Stucco,Wood Frame
Others
Restrictions None Known
Tax ID 92249470
Ownership Private
Read Less Info
Want to know what your home might be worth? Contact us for a FREE valuation!

Our team is ready to help you sell your home for the highest possible price ASAP

"My job is to find and attract mastery-based agents to the office, protect the culture, and make sure everyone is happy! "






