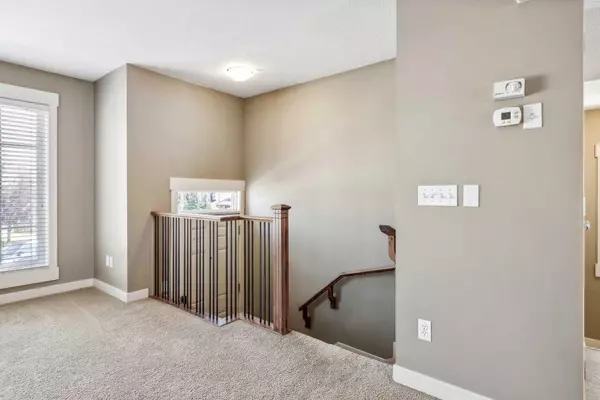$439,900
$444,900
1.1%For more information regarding the value of a property, please contact us for a free consultation.
2 Beds
3 Baths
1,566 SqFt
SOLD DATE : 09/10/2024
Key Details
Sold Price $439,900
Property Type Townhouse
Sub Type Row/Townhouse
Listing Status Sold
Purchase Type For Sale
Square Footage 1,566 sqft
Price per Sqft $280
Subdivision Rainbow Falls
MLS® Listing ID A2156847
Sold Date 09/10/24
Style 3 Storey
Bedrooms 2
Full Baths 2
Half Baths 1
Condo Fees $380
Originating Board Calgary
Year Built 2006
Annual Tax Amount $1,958
Tax Year 2024
Property Description
Situated on a quiet street, this 2 bed, 2.5 bath row home is a lovely home for any buyer. Enter into a sunken front entrance, with tall ceilings, and a beautiful, open concept main floor. The large living room window saturates the home in natural light. You’ll love living and entertaining here. The kitchen is designed for those that truly believe in it being the ‘heart of the home’. Situated between the living and dining room, the kitchen grants you the ability to have company while cooking. With plenty of breakfast bar space for stools, as well as a spacious dining room, you’ll spend most of your time here. A private balcony can be accessed from the dining room, and the half bath finishes the main floor. You’ll enjoy all the windows in the stairwell, as you go upstairs into the bonus room, great for an office, playroom or media room. The primary bedroom, located at the back of the house, is large enough for a king bed, and features double closets and a 4pc bath ensuite. The second bedroom, located at the front of the home, has its own 4pc bath as well. The laundry room completes the upstairs. The lower level of the home offers a private, rear entrance and large mudroom as well as a 2-car tandem garage. Close to schools, shopping, walking paths and a community you’ll love, you don’t want to miss the rare opportunity to live in this beautiful 1566 sqft end unit, row home.
Location
State AB
County Chestermere
Zoning R-3
Direction N
Rooms
Other Rooms 1
Basement None
Interior
Interior Features Breakfast Bar, Closet Organizers, Kitchen Island, No Smoking Home, Open Floorplan
Heating Forced Air
Cooling None
Flooring Carpet, Linoleum
Appliance Dishwasher, Dryer, Electric Range, Garage Control(s), Microwave Hood Fan, Refrigerator, Washer, Window Coverings
Laundry Upper Level
Exterior
Garage Double Garage Attached, Off Street, Tandem
Garage Spaces 2.0
Garage Description Double Garage Attached, Off Street, Tandem
Fence None
Community Features Park, Playground, Schools Nearby, Shopping Nearby, Sidewalks, Street Lights, Walking/Bike Paths
Amenities Available Visitor Parking
Roof Type Asphalt Shingle
Porch Balcony(s)
Parking Type Double Garage Attached, Off Street, Tandem
Total Parking Spaces 2
Building
Lot Description Back Lane, Corner Lot
Foundation Poured Concrete
Architectural Style 3 Storey
Level or Stories Three Or More
Structure Type Concrete,Vinyl Siding,Wood Frame
Others
HOA Fee Include Common Area Maintenance,Insurance,Maintenance Grounds,Parking,Professional Management,Reserve Fund Contributions,Snow Removal,Trash
Restrictions Pet Restrictions or Board approval Required,Pets Allowed,Utility Right Of Way
Tax ID 57316608
Ownership Private
Pets Description Yes
Read Less Info
Want to know what your home might be worth? Contact us for a FREE valuation!

Our team is ready to help you sell your home for the highest possible price ASAP

"My job is to find and attract mastery-based agents to the office, protect the culture, and make sure everyone is happy! "






