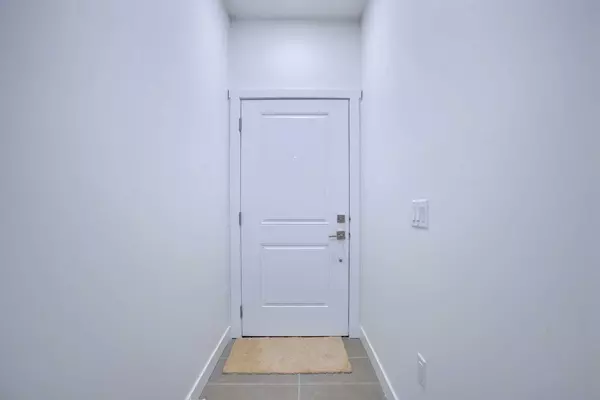$438,000
$449,900
2.6%For more information regarding the value of a property, please contact us for a free consultation.
3 Beds
3 Baths
1,481 SqFt
SOLD DATE : 09/10/2024
Key Details
Sold Price $438,000
Property Type Townhouse
Sub Type Row/Townhouse
Listing Status Sold
Purchase Type For Sale
Square Footage 1,481 sqft
Price per Sqft $295
Subdivision Chelsea_Ch
MLS® Listing ID A2152151
Sold Date 09/10/24
Style 3 Storey,Side by Side
Bedrooms 3
Full Baths 2
Half Baths 1
Condo Fees $171
Originating Board Calgary
Year Built 2024
Tax Year 2024
Property Description
A Rare Gem in Chelsea Chestermere Seize this rare opportunity to own a meticulously Brand New home in the Chelsea Community of Chestermere. Properties in this neighbourhood are developing fast and selling quick. This immaculate residence offers over 1400 sqft of living space, featuring 2 spacious bedrooms and 2.5 baths. The main level impresses with front attached garage and office space which can be easily can be converted into 3rd bedroom. This BRAND NEW Condo includes Electric Range, Microwave Hood Fan, Electric Oven, Dishwasher, Washer/Dryer Stacked—making this home move-in ready with no TLC required. The 2nd level includes open style kitchen with living room and dinning room with descent size balcony to enjoy beautiful sun rise and refreshments for the evening. The 3rd level includes Master bedroom with attached closet with attached 4pc ensuite, linen closet, laundry room, another spacious 2nd bedroom Front exposure and 4pc bathroom. The single front-drive attached garage adds convenience and security. Situated close to Costco, Walmart and shopping centre, this home is perfect for families of all ages. Don’t miss out—make this your new home today!
Location
State AB
County Chestermere
Zoning TBD
Direction W
Rooms
Other Rooms 1
Basement None
Interior
Interior Features See Remarks
Heating Forced Air, Natural Gas
Cooling None
Flooring Carpet, Ceramic Tile, Laminate
Fireplaces Type None, Other
Appliance Dishwasher, Electric Oven, Electric Range, Garage Control(s), Microwave Hood Fan, Washer/Dryer Stacked
Laundry Laundry Room
Exterior
Garage Parking Pad, See Remarks, Single Garage Attached
Garage Spaces 1.0
Garage Description Parking Pad, See Remarks, Single Garage Attached
Fence None
Community Features None
Amenities Available Other, Parking, Visitor Parking
Roof Type Asphalt Shingle
Porch Balcony(s), Rear Porch
Parking Type Parking Pad, See Remarks, Single Garage Attached
Exposure W
Total Parking Spaces 2
Building
Lot Description City Lot
Foundation Other
Architectural Style 3 Storey, Side by Side
Level or Stories Three Or More
Structure Type Vinyl Siding,Wood Frame
New Construction 1
Others
HOA Fee Include Amenities of HOA/Condo
Restrictions Board Approval,None Known
Ownership Private
Pets Description Yes
Read Less Info
Want to know what your home might be worth? Contact us for a FREE valuation!

Our team is ready to help you sell your home for the highest possible price ASAP

"My job is to find and attract mastery-based agents to the office, protect the culture, and make sure everyone is happy! "






