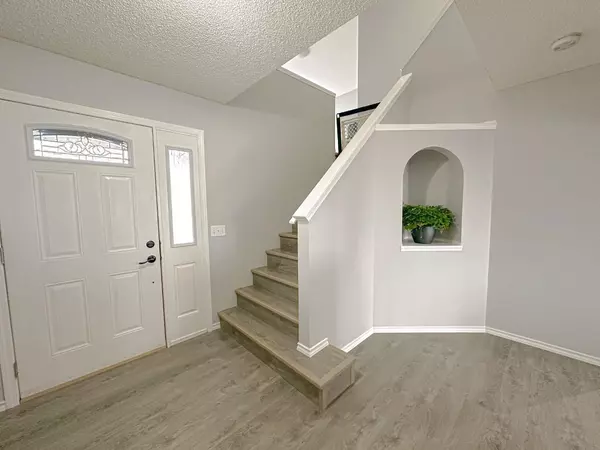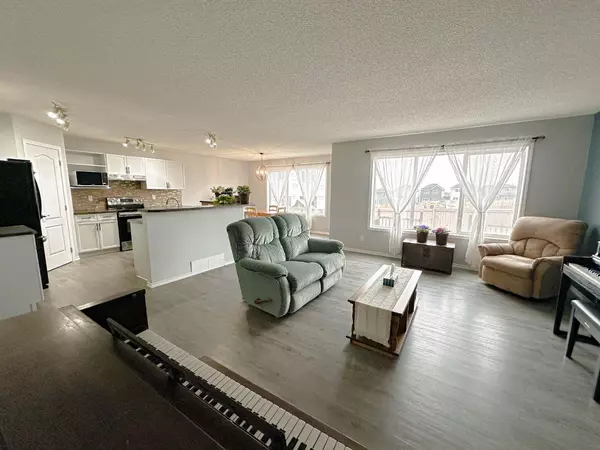$620,000
$636,000
2.5%For more information regarding the value of a property, please contact us for a free consultation.
5 Beds
4 Baths
1,910 SqFt
SOLD DATE : 09/18/2024
Key Details
Sold Price $620,000
Property Type Single Family Home
Sub Type Detached
Listing Status Sold
Purchase Type For Sale
Square Footage 1,910 sqft
Price per Sqft $324
Subdivision Sagewood
MLS® Listing ID A2158525
Sold Date 09/18/24
Style 2 Storey
Bedrooms 5
Full Baths 3
Half Baths 1
Originating Board Calgary
Year Built 2007
Annual Tax Amount $3,348
Tax Year 2023
Lot Size 3,961 Sqft
Acres 0.09
Property Description
Calling All Families! Welcome to this FIVE BEDROOM, FOUR BATHROOM home with over 2500 Sqft of developed living area! The above grade area is perfectly crafted and feels MUCH LARGER than the actual size. As you step into the spacious front foyer (no more jockeying for position), you’ll notice an abundance of natural light pouring in throughout the main level thanks to the SOUTH rear exposure. The open concept is ideal for entertaining family and friends, and features a large living room, dining area that will easily accommodate the largest of dining suites, and a highly functional kitchen with LOADS of cupboard and counter space, and a large central island with eating bar. Completing the main level is the 2-Pc powder room which houses the laundry area as well. Upstairs has a HUGE bonus room with a wall of windows, MASSIVE primary bedroom with walk-in closet and 4-Pc ensuite, 2 secondary bedrooms, and a 4-Pc main bathroom. The basement is professionally developed with 2 other bedrooms, another full 4-Pc bathroom, and large storage/utility room. Sagewood is a family oriented community offering miles of pathways, and this wonderful home is in very close proximity to 3 schools.
Location
State AB
County Airdrie
Zoning R1
Direction N
Rooms
Other Rooms 1
Basement Finished, Full
Interior
Interior Features Kitchen Island, No Smoking Home, Open Floorplan, Pantry, Vinyl Windows
Heating Forced Air
Cooling None
Flooring Carpet, Vinyl
Appliance Dishwasher, Dryer, Electric Stove, Garage Control(s), Microwave, Range Hood, Refrigerator, Washer, Window Coverings
Laundry Main Level
Exterior
Garage Double Garage Attached, Insulated
Garage Spaces 2.0
Garage Description Double Garage Attached, Insulated
Fence Fenced
Community Features Park, Playground, Schools Nearby, Shopping Nearby, Sidewalks, Walking/Bike Paths
Roof Type Asphalt Shingle
Porch Deck
Lot Frontage 36.55
Parking Type Double Garage Attached, Insulated
Total Parking Spaces 4
Building
Lot Description Back Yard, Front Yard, Landscaped, Street Lighting, Rectangular Lot
Foundation Poured Concrete
Architectural Style 2 Storey
Level or Stories Two
Structure Type Vinyl Siding,Wood Frame
Others
Restrictions Restrictive Covenant-Building Design/Size,Utility Right Of Way
Tax ID 93072106
Ownership Private
Read Less Info
Want to know what your home might be worth? Contact us for a FREE valuation!

Our team is ready to help you sell your home for the highest possible price ASAP

"My job is to find and attract mastery-based agents to the office, protect the culture, and make sure everyone is happy! "






