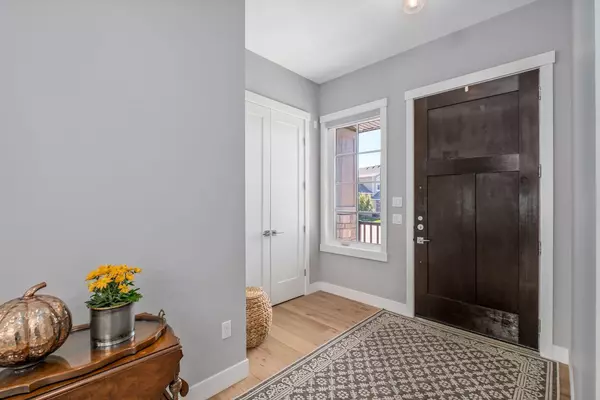$1,225,000
$1,249,900
2.0%For more information regarding the value of a property, please contact us for a free consultation.
4 Beds
3 Baths
1,824 SqFt
SOLD DATE : 09/19/2024
Key Details
Sold Price $1,225,000
Property Type Single Family Home
Sub Type Detached
Listing Status Sold
Purchase Type For Sale
Square Footage 1,824 sqft
Price per Sqft $671
Subdivision Coopers Crossing
MLS® Listing ID A2162478
Sold Date 09/19/24
Style Bungalow
Bedrooms 4
Full Baths 3
HOA Fees $6/ann
HOA Y/N 1
Originating Board Calgary
Year Built 2021
Annual Tax Amount $6,630
Tax Year 2024
Lot Size 6,064 Sqft
Acres 0.14
Property Description
This home was MADE for entertaining… A few points to draw you in - Corner lot WALK-UP BUNGALOW w/ tons of parking - Over 3500 SF of DEVELOPMENT - Chefs Kitchen - STEAM SHOWER - 4 BEDROOMS & 3 FULL BATHROOMS (W/ heated tile floors) - Over $80,000 of PROFESSIONAL LANDSCAPING & Sprinkler System! This home backs a pathway that leads to the Central Boardwalk & wetlands and St. Veronica School in prestigious Cooper's Crossing Estates. Voted Airdrie’s Best Community for over a DECADE! The spacious open main level layout boasts 10’ ceilings throughout and 11’ ceilings in both the living room & primary bedroom. The INCREDIBLE CHEF'S KITCHEN features HIGH END DACOR APPLIANCES, thick quartz island with seating for 3 or 4 people, full height custom cabinetry and outstanding walk-through pantry! The open concept dining and living area are ideal for entertaining and accented w/ floor-to-ceiling stone fireplace and built-in media wall, all flowing seamlessly onto the full-length rear deck (Duradecking) overlooking the path. The Den opens with French doors and would make a perfect office, bedroom/nursery, or formal dining room. Step into your exceptional PRIMARY SUITE - Gorgeous accents everywhere, room for your KING bed and sliding doors with access to your back deck. Also- DOUBLE WALK-IN CLOSETS with custom organizers, SPA-LIKE 5 PIECE ENSUITE with STEAM/rain/hand-held SHOWER, freestanding tub & double sinks. You could spend hours relaxing here! Your second closet has direct access to the Laundry Room with MORE cabinets, SINK, Quartz folding counter, pull-down drying racks and top of the line Washer/Dryer. Lower level is fully developed with 3 more bedrooms big enough for teens (2 have walk-in closets of their own!), another 4-piece bathroom, a large recreation room with plenty of space for a games table and theatre area, WET BAR with floating shelves, wine fridge, quartz counters AND a separate WINE ROOM! Access out to a PRIVATE covered exposed aggregate patio and backyard (with gated access to the pathways). The landscaping of this home is truly exquisite, showcasing meticulous attention to detail. The lush greenery, thoughtfully placed flower beds, and abundance of trees create a picturesque outdoor oasis, not to mention making it easy to maintain. Enhanced by low voltage lighting which adds a soft, inviting glow to the yard in the evening hours along pathways, trees, and highlighting architectural features of the home. More amazing upgrades? 8’ doors on the main level, engineered hardwood flooring throughout, acrylic stucco/stone exterior, custom window coverings, energy efficient furnace & hot water tank, rough-in vacuum. Finished garage is cleaner than most homes! Featuring a durable protective floor coating & gas heater ready for winter. An easy walk to schools, The Promenade which includes Balzac Brewery, Save-on-foods, gyms and daycares! Coopers has lush pathways that connect to wetlands and the rest of Airdrie’s impressive pathway system. Check this one out TODAY!
Location
State AB
County Airdrie
Zoning R1
Direction W
Rooms
Other Rooms 1
Basement Separate/Exterior Entry, Finished, Full, Walk-Up To Grade
Interior
Interior Features Bar, Bookcases, Built-in Features, Closet Organizers, Double Vanity, High Ceilings, Kitchen Island, No Smoking Home, Open Floorplan, Pantry, Separate Entrance, Soaking Tub, Stone Counters, Tray Ceiling(s), Vinyl Windows, Walk-In Closet(s), Wet Bar
Heating High Efficiency, In Floor, Forced Air, Natural Gas
Cooling None
Flooring Carpet, Ceramic Tile, Hardwood, Marble
Fireplaces Number 1
Fireplaces Type Gas
Appliance Bar Fridge, Built-In Gas Range, Built-In Oven, Dishwasher, Dryer, Garage Control(s), Microwave, Range Hood, Refrigerator, Washer, Window Coverings
Laundry Laundry Room, Main Level, Sink
Exterior
Garage Concrete Driveway, Double Garage Attached, Front Drive, Garage Door Opener, Garage Faces Front, Heated Garage, On Street
Garage Spaces 2.0
Garage Description Concrete Driveway, Double Garage Attached, Front Drive, Garage Door Opener, Garage Faces Front, Heated Garage, On Street
Fence Fenced, Partial
Community Features Park, Playground, Schools Nearby, Shopping Nearby, Sidewalks, Street Lights, Tennis Court(s), Walking/Bike Paths
Amenities Available Park, Picnic Area, Playground
Roof Type Asphalt Shingle
Porch Deck, Front Porch, Patio, See Remarks
Lot Frontage 57.98
Parking Type Concrete Driveway, Double Garage Attached, Front Drive, Garage Door Opener, Garage Faces Front, Heated Garage, On Street
Total Parking Spaces 4
Building
Lot Description Back Yard, Backs on to Park/Green Space, Corner Lot, Front Yard, Lawn, Garden, No Neighbours Behind, Landscaped, Many Trees, Yard Lights, Rectangular Lot, Treed
Foundation Poured Concrete
Architectural Style Bungalow
Level or Stories One
Structure Type Brick,Stucco
Others
Restrictions Building Design Size,Utility Right Of Way
Tax ID 93050281
Ownership Private
Read Less Info
Want to know what your home might be worth? Contact us for a FREE valuation!

Our team is ready to help you sell your home for the highest possible price ASAP

"My job is to find and attract mastery-based agents to the office, protect the culture, and make sure everyone is happy! "






