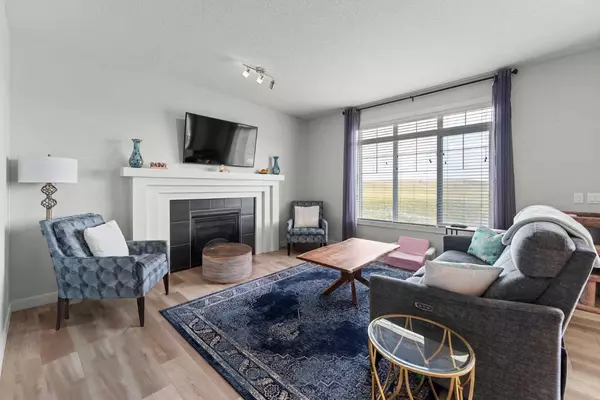$805,000
$799,900
0.6%For more information regarding the value of a property, please contact us for a free consultation.
4 Beds
4 Baths
2,137 SqFt
SOLD DATE : 10/03/2024
Key Details
Sold Price $805,000
Property Type Single Family Home
Sub Type Detached
Listing Status Sold
Purchase Type For Sale
Square Footage 2,137 sqft
Price per Sqft $376
Subdivision Sunset Ridge
MLS® Listing ID A2166249
Sold Date 10/03/24
Style 2 Storey
Bedrooms 4
Full Baths 3
Half Baths 1
HOA Fees $12/ann
HOA Y/N 1
Originating Board Calgary
Year Built 2017
Annual Tax Amount $4,317
Tax Year 2024
Lot Size 4,154 Sqft
Acres 0.1
Property Description
Incredible 2-storey single family home walkout in Pinacle Estates, Cochrane's Sunset Ridge with immediate possession available! This stunning home boasts a fully custom legal basement suite. Recent updates include new flooring throughout and a fresh coat of paint, ensuring a modern and inviting atmosphere. Enjoy breathtaking views from every angle and take advantage of the separate side entrance and walkout for added convenience and privacy. You’ll also have direct access to walking trails right behind the property, including the picturesque Sunset Trail. Backing onto a serene ravine, this home offers incredible morning views of wildlife as you sip your coffee. The exposed aggregate driveway leads you to a grand entrance with a spacious foyer, rich luxury vinyl plank flooring, and 9-foot ceilings. You'll appreciate the abundant closet space and practical entry bench with hooks. The chef’s kitchen features quartz countertops, stainless steel appliances—including an induction cooktop—and a large walk-in pantry. A custom-built hutch in the dining area provides stylish storage and makes entertaining a breeze. Step out onto the upper deck for a relaxing retreat. The living room is anchored by a charming gas fireplace, perfect for cozy evenings. Upstairs, you’ll find a front bonus room with incredible mountain views, a convenient laundry room, and two generously sized bedrooms sharing a 4-piece bath. The primary bedroom, located at the back of the home, offers peaceful views and a luxurious 5-piece ensuite, complete with a deep soaker tub, dual sinks, a glass-enclosed shower, a private water closet, and a spacious walk-in closet. The walkout basement with legal basement suite, complete with top-of-the-line appliances and a second furnace, features a lower-level deck with a pergola, offering privacy for winding down at the end of the day. This home also includes air conditioning and is conveniently located near Sunset K-8 School, walking paths, and the new Pinnacle Estate phase in Sunset. Don’t miss out on this unique opportunity—it’s truly one-of-a-kind!
Location
State AB
County Rocky View County
Zoning R-LD
Direction W
Rooms
Other Rooms 1
Basement Separate/Exterior Entry, Finished, Full, Suite, Walk-Out To Grade
Interior
Interior Features High Ceilings, Kitchen Island, Pantry, Quartz Counters, Walk-In Closet(s)
Heating Forced Air, Natural Gas
Cooling Central Air
Flooring Carpet, Ceramic Tile, Vinyl Plank
Fireplaces Number 1
Fireplaces Type Gas
Appliance Central Air Conditioner, Dishwasher, Dryer, Garage Control(s), Induction Cooktop, Microwave, Oven-Built-In, Refrigerator, Washer, Window Coverings
Laundry Laundry Room, Upper Level
Exterior
Garage Double Garage Attached
Garage Spaces 2.0
Garage Description Double Garage Attached
Fence Fenced
Community Features Playground, Schools Nearby, Shopping Nearby, Sidewalks, Street Lights
Amenities Available None
Roof Type Asphalt Shingle
Porch Deck, Patio
Lot Frontage 36.94
Parking Type Double Garage Attached
Total Parking Spaces 4
Building
Lot Description Backs on to Park/Green Space, No Neighbours Behind, Landscaped, Pasture, Rectangular Lot, Views
Foundation Poured Concrete
Architectural Style 2 Storey
Level or Stories Two
Structure Type Wood Frame
Others
Restrictions Easement Registered On Title,Restrictive Covenant,Utility Right Of Way
Tax ID 93950902
Ownership Private
Read Less Info
Want to know what your home might be worth? Contact us for a FREE valuation!

Our team is ready to help you sell your home for the highest possible price ASAP

"My job is to find and attract mastery-based agents to the office, protect the culture, and make sure everyone is happy! "






