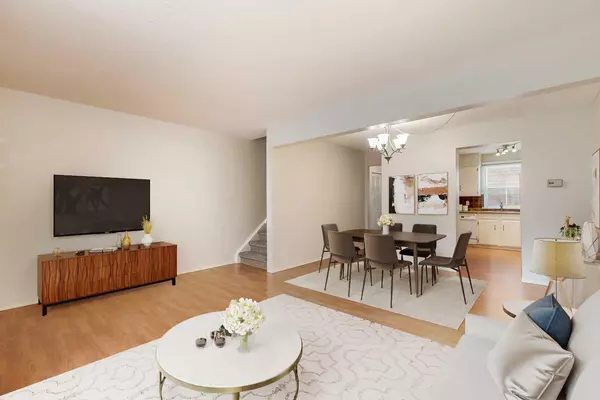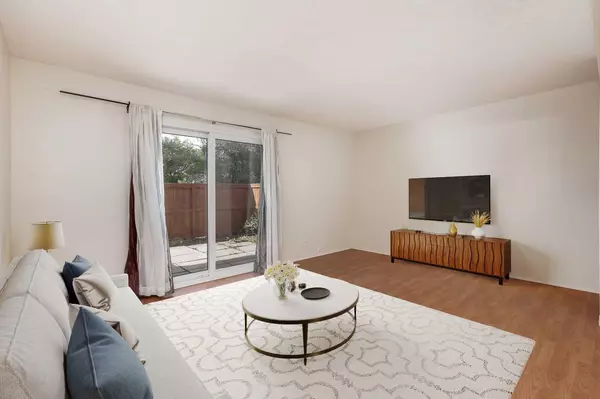$359,400
$359,900
0.1%For more information regarding the value of a property, please contact us for a free consultation.
2 Beds
1 Bath
1,034 SqFt
SOLD DATE : 10/03/2024
Key Details
Sold Price $359,400
Property Type Townhouse
Sub Type Row/Townhouse
Listing Status Sold
Purchase Type For Sale
Square Footage 1,034 sqft
Price per Sqft $347
Subdivision Canyon Meadows
MLS® Listing ID A2150957
Sold Date 10/03/24
Style 2 Storey
Bedrooms 2
Full Baths 1
Condo Fees $284
Originating Board Calgary
Year Built 1969
Annual Tax Amount $1,628
Tax Year 2024
Property Description
This delightful two-storey townhouse is situated in the vibrant and welcoming community of Canyon Meadows. Offering over 1,500 square feet of developed living space, this home features two bedrooms, one full bathroom, and a finished basement. The condo complex boasts exceptional amenities, including a pool, tennis and basketball courts, and a recreation center. Upon entering, you'll find a welcoming foyer with a closet for convenient storage. The main floor offers an open-concept living and dining area, perfect for both relaxing and entertaining. Expansive sliding doors lead to a private, fully fenced backyard, providing an ideal space for outdoor BBQs and relaxation. The kitchen is both functional and spacious, featuring white appliances, plenty of cupboard space, and a pantry. Upstairs, the second level hosts a generous primary bedroom with dual closets, an additional bedroom, and a four-piece bathroom. A roomy linen closet adds to the home's abundant storage options. The finished basement offers a large recreational room, ideal for a range of activities, complemented by additional storage and a laundry area. Other features of the home include an assigned outdoor parking stall with a plug-in and fresh paint throughout, offering a bright and clean environment. Canyon Meadows is a well-established community with easy access to several highly regarded schools, including Canyon Meadows Elementary, St. Catherine Elementary, Robert Warren Junior High, EP Scarlett High School, Ethel M Johnson Elementary, St. Stephens K-9, Harold Panabaker and Foundations for the Future Charter Academy. Public transportation is highly convenient, with bus stops just steps away and the Anderson Road LRT Station only minutes away. Residents can also enjoy the convenience of Canyon Meadows Shopping Centre right across the street, as well as the nearby Canyon Meadows Aquatic and Fitness Centre. For shopping and recreation, Southcentre Mall, Fish Creek Library, and the Trico Centre are all just a short drive away. The neighborhood offers excellent access to major routes, including Anderson Road, Elbow Drive, 14th Street, and Macleod Trail, making commuting a breeze. Nature lovers will appreciate the close proximity to Fish Creek Provincial Park, as well as the nearby Canyon Meadows and Southwood/Braeside off-leash areas, perfect for outdoor enthusiasts and pet owners alike. Explore the floor plans and virtual tour, then schedule your showing today!
Location
State AB
County Calgary
Area Cal Zone S
Zoning M-C1 d100
Direction E
Rooms
Basement Finished, Full
Interior
Interior Features Laminate Counters, Storage
Heating Forced Air, Natural Gas
Cooling None
Flooring Carpet, Laminate, Linoleum
Appliance Dishwasher, Dryer, Refrigerator, Stove(s), Washer, Window Coverings
Laundry In Basement, In Unit, Laundry Room
Exterior
Garage Guest, Stall
Garage Spaces 1.0
Garage Description Guest, Stall
Fence Fenced
Community Features Park, Playground, Pool, Schools Nearby, Shopping Nearby, Sidewalks, Street Lights, Tennis Court(s)
Amenities Available Clubhouse, Outdoor Pool, Racquet Courts, Recreation Facilities, Visitor Parking
Roof Type Asphalt Shingle,Tar/Gravel
Porch Patio
Parking Type Guest, Stall
Total Parking Spaces 1
Building
Lot Description Low Maintenance Landscape, Level
Foundation Poured Concrete
Architectural Style 2 Storey
Level or Stories Two
Structure Type Brick,Wood Frame
Others
HOA Fee Include Amenities of HOA/Condo,Common Area Maintenance,Insurance,Parking,Professional Management,Reserve Fund Contributions,Snow Removal,Trash
Restrictions Easement Registered On Title,Pet Restrictions or Board approval Required,Restrictive Covenant
Tax ID 95130036
Ownership Private
Pets Description Yes
Read Less Info
Want to know what your home might be worth? Contact us for a FREE valuation!

Our team is ready to help you sell your home for the highest possible price ASAP

"My job is to find and attract mastery-based agents to the office, protect the culture, and make sure everyone is happy! "






