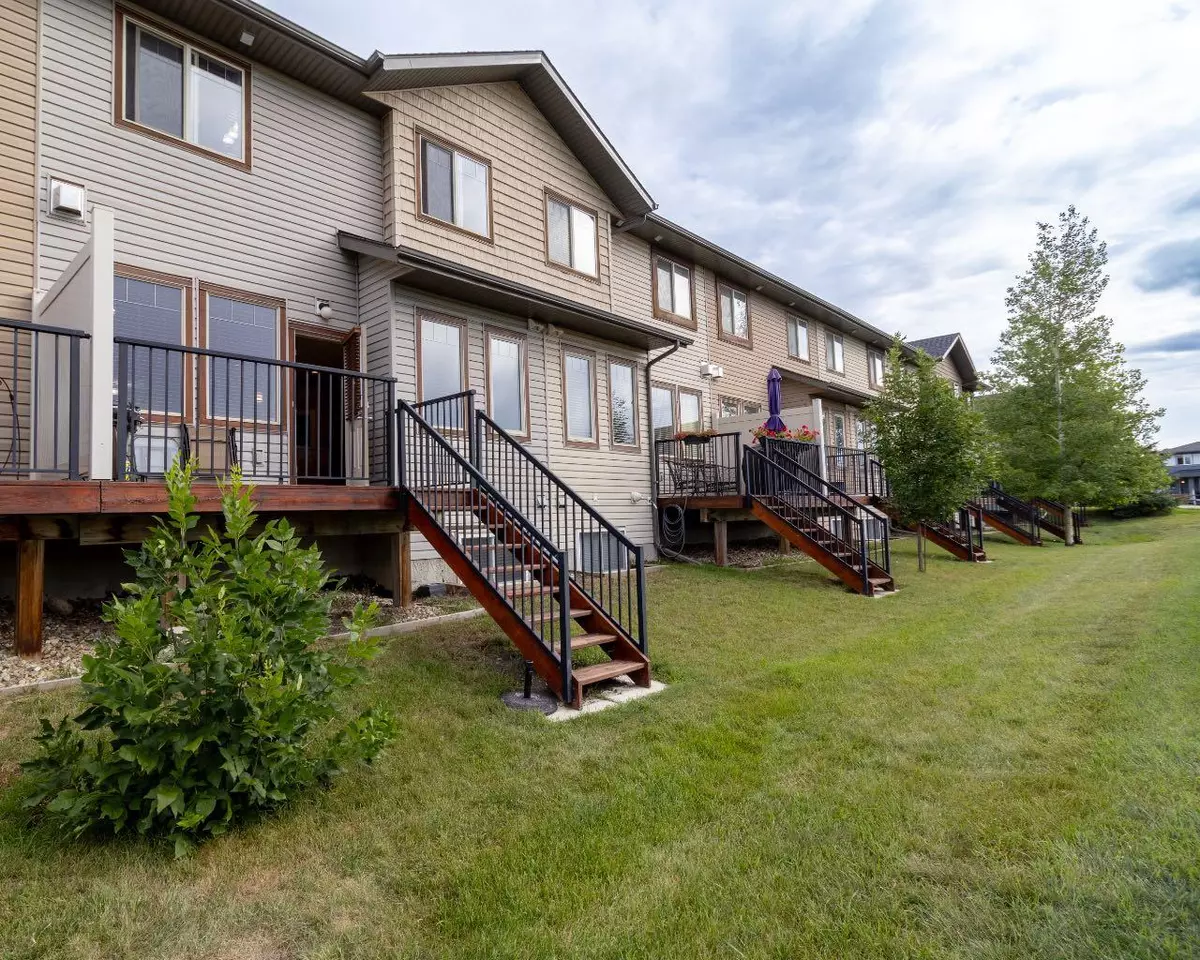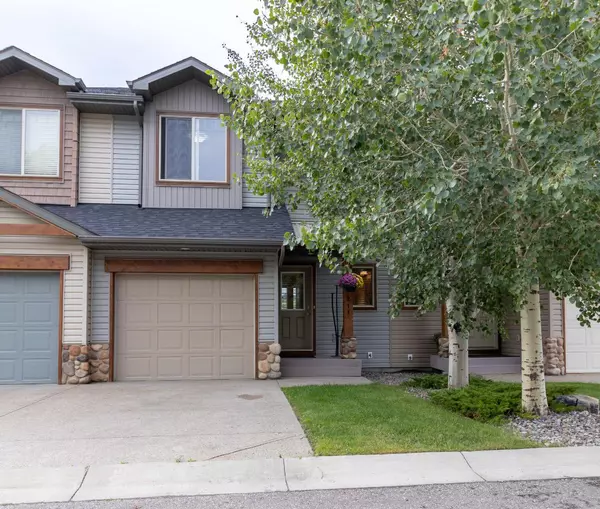$490,000
$499,900
2.0%For more information regarding the value of a property, please contact us for a free consultation.
2 Beds
4 Baths
1,406 SqFt
SOLD DATE : 10/03/2024
Key Details
Sold Price $490,000
Property Type Townhouse
Sub Type Row/Townhouse
Listing Status Sold
Purchase Type For Sale
Square Footage 1,406 sqft
Price per Sqft $348
Subdivision Riverview
MLS® Listing ID A2164878
Sold Date 10/03/24
Style 2 Storey
Bedrooms 2
Full Baths 3
Half Baths 1
Condo Fees $321
Originating Board Calgary
Year Built 2009
Annual Tax Amount $2,607
Tax Year 2024
Lot Size 1,355 Sqft
Acres 0.03
Property Description
Welcome to the beautiful community of Riverview, walking distance to Downtown Cochrane, the Bow River and SLS Centre. This well kept townhouse shows pride of ownership as soon as you walk in the front door. The open concept living room and kitchen features a gas fireplace, dinning area, kitchen island and corner pantry. Just off of this spacious living space is a generously sized SOUTH FACING back deck with unobstructed views of Matt Krol Park and the stunning river valley, not to mention it's just steps away from the Cochrane Golf Club which has 9 holes of golf, mini putt, driving range and restaurant! Upstairs boasts a spacious Primary Bedroom with its own 4 piece ensuite with soaker tub and stand-alone shower, plus a walk in closet! The second bedroom is completed with a sliding door to its own separate 4 piece bath to allow for privacy and convenience . The bonus room and upstairs laundry room complete the upper level of this imaculate space. The fully finished basement is perfectly set up for movies, game nights and a Murphy bed for your guests. The basement also has an additional 4 piece bathroom. Last but not least, a front attached single garage to store all of your outdoor gear and park your vehicle inside in those chilly winter months. Come view this gorgeous, well maintained property today!
Location
State AB
County Rocky View County
Zoning R-MD
Direction N
Rooms
Other Rooms 1
Basement Finished, Full
Interior
Interior Features Ceiling Fan(s), Kitchen Island, No Smoking Home, Pantry, Walk-In Closet(s)
Heating Forced Air, Natural Gas
Cooling None
Flooring Carpet, Linoleum
Fireplaces Number 1
Fireplaces Type Gas
Appliance Dishwasher, Electric Range, Humidifier, Microwave Hood Fan, Refrigerator, Tankless Water Heater, Washer/Dryer
Laundry Upper Level
Exterior
Garage Single Garage Attached
Garage Spaces 1.0
Garage Description Single Garage Attached
Fence Partial
Community Features Golf, Playground, Schools Nearby, Shopping Nearby, Walking/Bike Paths
Amenities Available None
Roof Type Asphalt Shingle
Porch Deck
Lot Frontage 21.49
Parking Type Single Garage Attached
Total Parking Spaces 2
Building
Lot Description Back Yard, Close to Clubhouse, Lawn, Low Maintenance Landscape, Landscaped
Foundation Poured Concrete
Architectural Style 2 Storey
Level or Stories Two
Structure Type Vinyl Siding,Wood Frame
Others
HOA Fee Include Amenities of HOA/Condo
Restrictions Pet Restrictions or Board approval Required
Tax ID 93937619
Ownership Private
Pets Description Restrictions
Read Less Info
Want to know what your home might be worth? Contact us for a FREE valuation!

Our team is ready to help you sell your home for the highest possible price ASAP

"My job is to find and attract mastery-based agents to the office, protect the culture, and make sure everyone is happy! "






