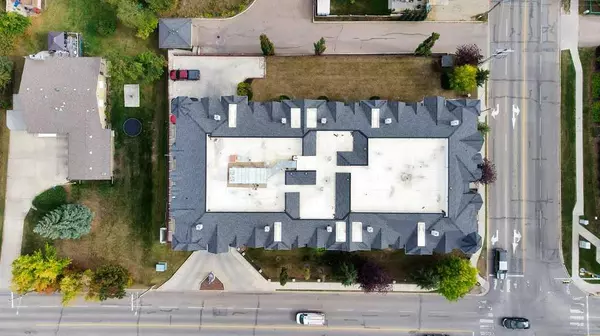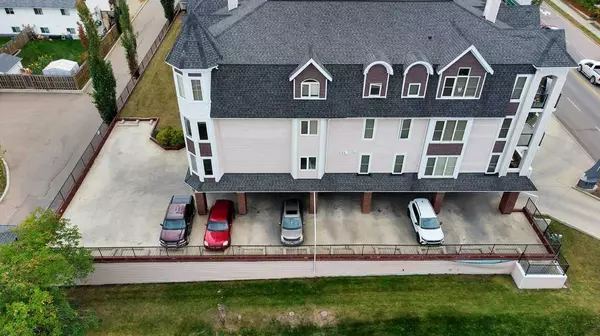$253,000
$259,900
2.7%For more information regarding the value of a property, please contact us for a free consultation.
2 Beds
2 Baths
1,094 SqFt
SOLD DATE : 10/03/2024
Key Details
Sold Price $253,000
Property Type Condo
Sub Type Apartment
Listing Status Sold
Purchase Type For Sale
Square Footage 1,094 sqft
Price per Sqft $231
Subdivision Downtown
MLS® Listing ID A2141571
Sold Date 10/03/24
Style Low-Rise(1-4)
Bedrooms 2
Full Baths 2
Condo Fees $554/mo
Originating Board Central Alberta
Year Built 2009
Annual Tax Amount $2,057
Tax Year 2023
Property Description
The Watermark. Elegant 2 bedroom and 2 bathroom Condo unit located on the 2nd level facing west. Functional floor plan with a full kitchen and large island with granite counter tops. The living room area features a natural gas fireplace and access to the balcony. 2 large bedrooms, a 4pce bathroom and a 4pce ensuite. In unit stacked washer & dryer area with storage. One titled heated underground parking stall. Walk down to the beach area and enjoy all of the shops and restaurants along Lakeshore Drive. Sylvan Lake has plenty of amenities, big box stores, and an Urgent Care facility.
Location
State AB
County Red Deer County
Zoning R3
Direction W
Rooms
Other Rooms 1
Basement See Remarks
Interior
Interior Features Granite Counters, Kitchen Island, No Animal Home, No Smoking Home
Heating In Floor
Cooling None
Flooring Carpet, Laminate
Fireplaces Number 1
Fireplaces Type Gas, Insert, Living Room
Appliance Bar Fridge, Dishwasher, Electric Stove, Refrigerator, Washer/Dryer Stacked, Window Coverings
Laundry In Unit
Exterior
Garage Titled, Underground
Garage Description Titled, Underground
Community Features Fishing, Golf, Lake, Park, Playground, Pool, Schools Nearby, Shopping Nearby, Sidewalks, Street Lights, Tennis Court(s), Walking/Bike Paths
Amenities Available Elevator(s), Parking, Visitor Parking
Roof Type Asphalt Shingle
Porch Patio
Parking Type Titled, Underground
Exposure W
Total Parking Spaces 1
Building
Story 4
Foundation Poured Concrete
Architectural Style Low-Rise(1-4)
Level or Stories Single Level Unit
Structure Type Brick,Wood Frame
Others
HOA Fee Include Gas,Heat,Maintenance Grounds,Professional Management,Reserve Fund Contributions
Restrictions Pets Not Allowed
Tax ID 57328019
Ownership Private
Pets Description No
Read Less Info
Want to know what your home might be worth? Contact us for a FREE valuation!

Our team is ready to help you sell your home for the highest possible price ASAP

"My job is to find and attract mastery-based agents to the office, protect the culture, and make sure everyone is happy! "






