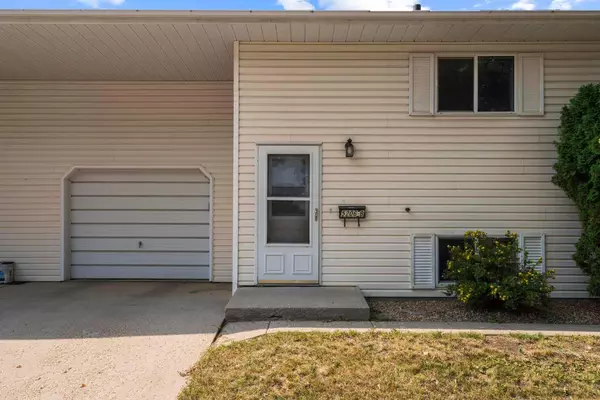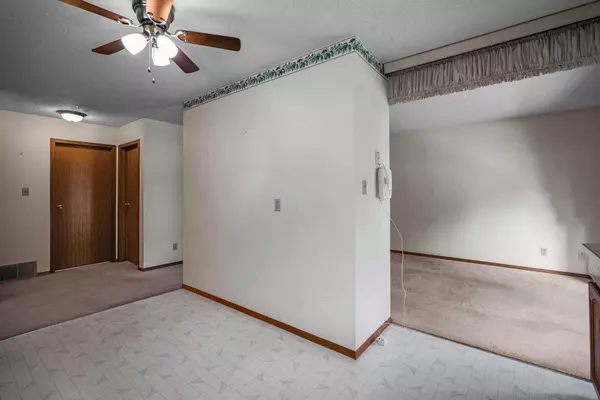$438,000
$479,000
8.6%For more information regarding the value of a property, please contact us for a free consultation.
3 Beds
2 Baths
2,109 SqFt
SOLD DATE : 10/08/2024
Key Details
Sold Price $438,000
Property Type Multi-Family
Sub Type Full Duplex
Listing Status Sold
Purchase Type For Sale
Square Footage 2,109 sqft
Price per Sqft $207
Subdivision Rosebud
MLS® Listing ID A2164255
Sold Date 10/08/24
Style Bungalow,Side by Side
Bedrooms 3
Full Baths 2
Originating Board Central Alberta
Year Built 1993
Annual Tax Amount $4,641
Tax Year 2024
Lot Size 8,594 Sqft
Acres 0.2
Property Description
This well-maintained full duplex in Camrose offers an exceptional investment opportunity with its prime location close to schools and downtown amenities. Situated on a desirable corner lot with alley access, this bungalow-style property features a fully landscaped yard with mature trees and shrubs, providing both privacy and curb appeal. Each unit includes an attached insulated garage with a concrete driveway. RV parking is available on the north side of the property. Built in 1993, the duplex has durable vinyl siding, asphalt shingles and PVC windows. Side A includes a partially finished basement, while Side B offers a fully finished basement complete with a 3-piece bathroom. Both units have basement laundry, a forced air furnace, and a hot water tank .. This duplex is a versatile and attractive option for both homeowners and investors alike.
Location
State AB
County Camrose
Zoning R3
Direction E
Rooms
Basement Finished, Full, Unfinished
Interior
Interior Features Ceiling Fan(s), Storage
Heating Fireplace(s), Forced Air, Natural Gas
Cooling None
Flooring Carpet, Laminate, Linoleum
Fireplaces Number 1
Fireplaces Type Family Room, Gas
Appliance Dishwasher, Oven, Refrigerator, Washer/Dryer
Laundry In Basement, Sink
Exterior
Garage Double Garage Attached, Driveway, Garage Door Opener, Parking Pad, RV Access/Parking
Garage Spaces 2.0
Garage Description Double Garage Attached, Driveway, Garage Door Opener, Parking Pad, RV Access/Parking
Fence None
Community Features Schools Nearby, Shopping Nearby, Sidewalks, Street Lights
Roof Type Asphalt Shingle
Porch Deck
Lot Frontage 52.0
Parking Type Double Garage Attached, Driveway, Garage Door Opener, Parking Pad, RV Access/Parking
Exposure E
Total Parking Spaces 4
Building
Lot Description Corner Lot, Street Lighting
Foundation Poured Concrete
Architectural Style Bungalow, Side by Side
Level or Stories One
Structure Type Vinyl Siding,Wood Frame
Others
Restrictions None Known
Tax ID 92245639
Ownership Estate Trust,Probate
Read Less Info
Want to know what your home might be worth? Contact us for a FREE valuation!

Our team is ready to help you sell your home for the highest possible price ASAP

"My job is to find and attract mastery-based agents to the office, protect the culture, and make sure everyone is happy! "






