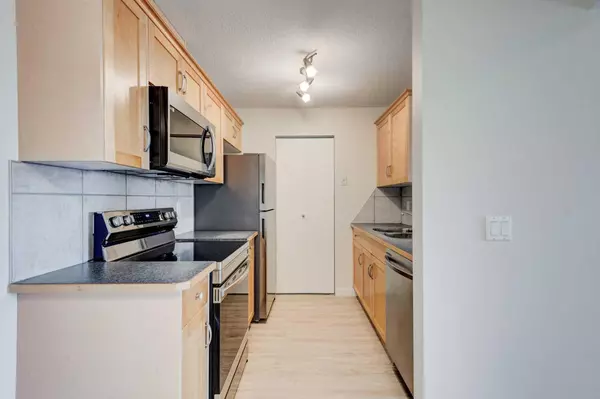$265,000
$265,000
For more information regarding the value of a property, please contact us for a free consultation.
2 Beds
1 Bath
817 SqFt
SOLD DATE : 10/11/2024
Key Details
Sold Price $265,000
Property Type Condo
Sub Type Apartment
Listing Status Sold
Purchase Type For Sale
Square Footage 817 sqft
Price per Sqft $324
Subdivision Canyon Meadows
MLS® Listing ID A2153618
Sold Date 10/11/24
Style Apartment
Bedrooms 2
Full Baths 1
Condo Fees $588/mo
Originating Board Calgary
Year Built 1982
Annual Tax Amount $1,293
Tax Year 2024
Property Description
Top floor renovated 2 bedroom unit. This bright unit has an open floor plan. It has been renovated with new vinyl blank flooring. New kitchen stainless steel appliances. New baseboards, new light switches & the interior of this home is recently painted. Large living room with a wood fireplace. Full size east facing balcony has a beautiful & peaceful view of the courtyard. Master bedroom has a walk in closet. Assigned underground parking stall #102 & a separate storage locker #2. Bus stop is right in front of the building 1000. Situated in Canyon Meadows with walking path to Babbeling Brook Park, this unit offers easy access to the shopping mall, dining areas, recreation activities & Fish Creek Park. Shows very well. Condo fee of $588.02 includes common area maintenance, heat, water, insurance, management, parking, snow removal, trash & reserve fund contribution.
Location
State AB
County Calgary
Area Cal Zone S
Zoning M-C1
Direction E
Interior
Interior Features Laminate Counters, No Animal Home, No Smoking Home, Open Floorplan, Storage, Walk-In Closet(s)
Heating Baseboard, Natural Gas
Cooling None
Flooring Vinyl Plank
Fireplaces Number 1
Fireplaces Type Living Room, Mantle, Tile, Wood Burning
Appliance Dishwasher, Dryer, Electric Stove, Microwave Hood Fan, Refrigerator, Washer
Laundry In Unit, Laundry Room, Main Level
Exterior
Garage Assigned, Concrete Driveway, Driveway, Garage Door Opener, Parkade, Secured, Stall, Underground
Garage Description Assigned, Concrete Driveway, Driveway, Garage Door Opener, Parkade, Secured, Stall, Underground
Community Features Park, Playground, Schools Nearby, Shopping Nearby, Sidewalks, Street Lights, Walking/Bike Paths
Amenities Available Park, Playground, Secured Parking, Storage
Porch Balcony(s), Enclosed
Parking Type Assigned, Concrete Driveway, Driveway, Garage Door Opener, Parkade, Secured, Stall, Underground
Exposure E
Total Parking Spaces 1
Building
Story 3
Architectural Style Apartment
Level or Stories Single Level Unit
Structure Type Brick,Cement Fiber Board,Wood Frame
Others
HOA Fee Include Common Area Maintenance,Heat,Insurance,Maintenance Grounds,Parking,Professional Management,Reserve Fund Contributions,Snow Removal,Trash,Water
Restrictions Easement Registered On Title,Utility Right Of Way
Ownership Private
Pets Description Restrictions
Read Less Info
Want to know what your home might be worth? Contact us for a FREE valuation!

Our team is ready to help you sell your home for the highest possible price ASAP

"My job is to find and attract mastery-based agents to the office, protect the culture, and make sure everyone is happy! "






