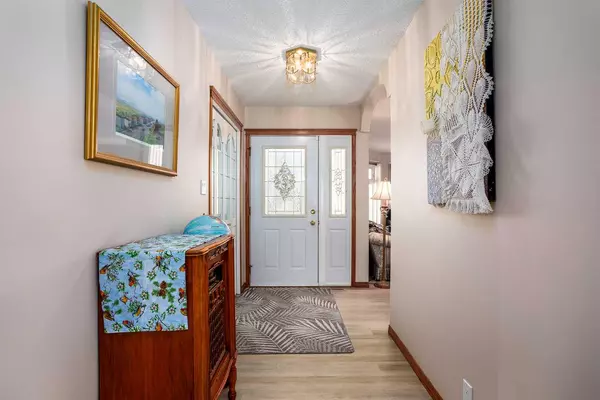$499,900
$499,900
For more information regarding the value of a property, please contact us for a free consultation.
5 Beds
3 Baths
1,697 SqFt
SOLD DATE : 10/12/2024
Key Details
Sold Price $499,900
Property Type Single Family Home
Sub Type Detached
Listing Status Sold
Purchase Type For Sale
Square Footage 1,697 sqft
Price per Sqft $294
Subdivision Victoria Park
MLS® Listing ID A2171427
Sold Date 10/12/24
Style Bungalow
Bedrooms 5
Full Baths 3
Originating Board Central Alberta
Year Built 1994
Annual Tax Amount $5,148
Tax Year 2024
Lot Size 9,589 Sqft
Acres 0.22
Property Description
Picture yourself in this spacious, 1697 square foot custom-built bungalow. The heart of the home is the large kitchen with a central island, perfect for gatherings. A formal dining room offers space to host family and friends, while the inviting living room with a gas fireplace creates a cozy atmosphere.
The main floor also features the convenience of laundry with a sink, a primary bedroom with a private 3-piece en-suite and massive walk-in closet, plus two additional bedrooms and a 4-piece bath.
Downstairs, a cozy family room with a wood-burning stove and in-floor heat offers a great spot for relaxing. Two more bedrooms, another bath, and ample storage complete the space. The attached garage, also heated, provides plenty of room for vehicles and toys, with RV parking available outside.
Backing onto a berm, the deck offers privacy for BBQs or quiet mornings with a coffee. Located near west end shopping, parks, playgrounds, schools, and an 18-hole golf course, this home offers the perfect combination of space and convenience.
Location
State AB
County Camrose
Zoning R1
Direction S
Rooms
Other Rooms 1
Basement Finished, Full
Interior
Interior Features Central Vacuum, Kitchen Island, Laminate Counters, Storage, Vinyl Windows, Walk-In Closet(s)
Heating Fan Coil, Natural Gas
Cooling Central Air
Flooring Carpet, Hardwood, Linoleum, Vinyl
Fireplaces Number 1
Fireplaces Type Wood Burning Stove
Appliance Dishwasher, Electric Stove, Microwave, Refrigerator, Washer/Dryer, Window Coverings
Laundry Main Level
Exterior
Garage Double Garage Attached, RV Access/Parking
Garage Spaces 2.0
Garage Description Double Garage Attached, RV Access/Parking
Fence Partial
Community Features Golf, Park, Playground, Schools Nearby
Roof Type Asphalt Shingle
Porch Deck
Lot Frontage 50.0
Parking Type Double Garage Attached, RV Access/Parking
Total Parking Spaces 4
Building
Lot Description Back Yard, Landscaped, Pie Shaped Lot
Foundation Poured Concrete
Architectural Style Bungalow
Level or Stories One
Structure Type Vinyl Siding,Wood Frame
Others
Restrictions None Known
Tax ID 92229985
Ownership Private
Read Less Info
Want to know what your home might be worth? Contact us for a FREE valuation!

Our team is ready to help you sell your home for the highest possible price ASAP

"My job is to find and attract mastery-based agents to the office, protect the culture, and make sure everyone is happy! "






