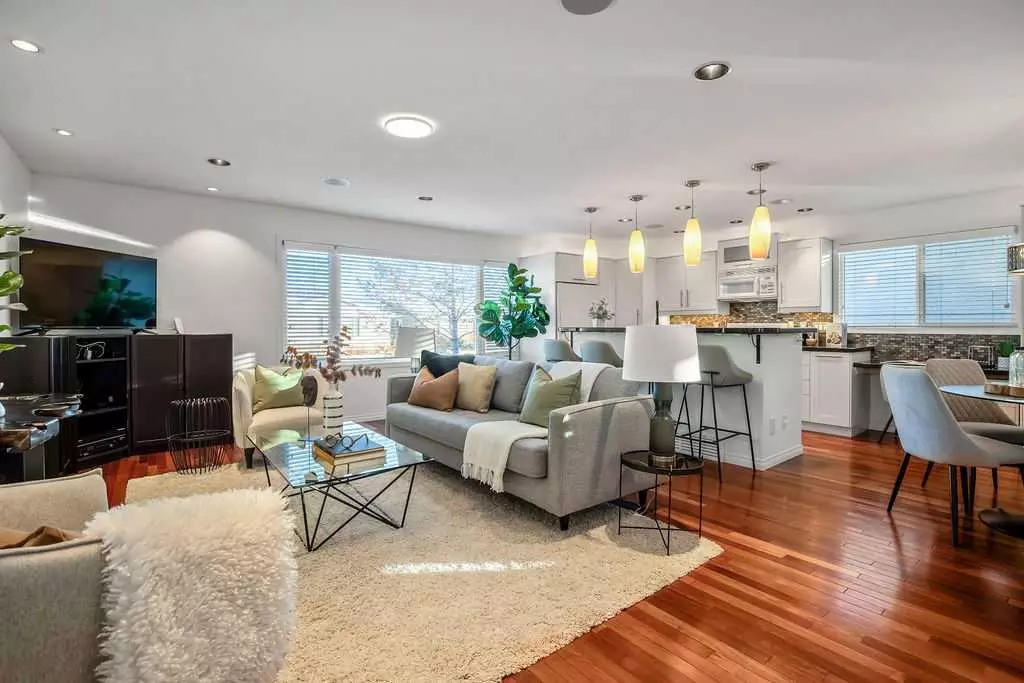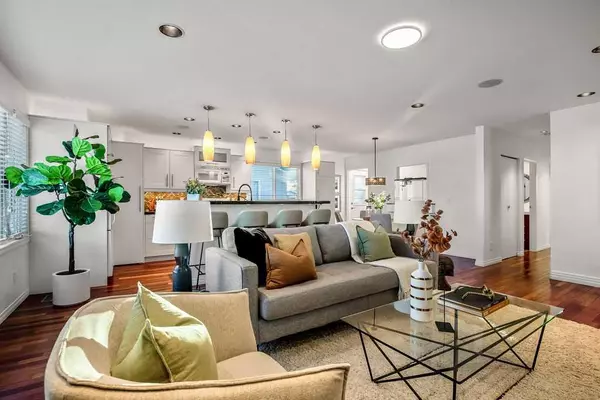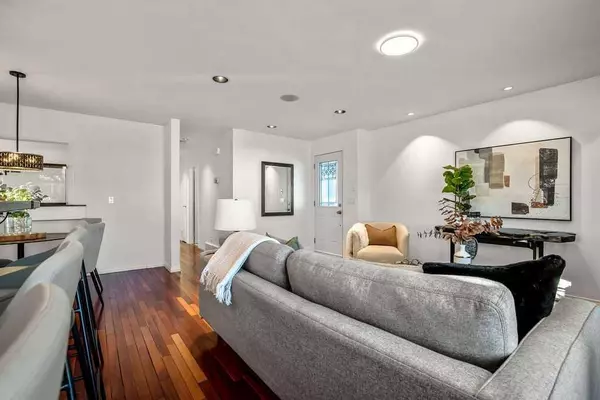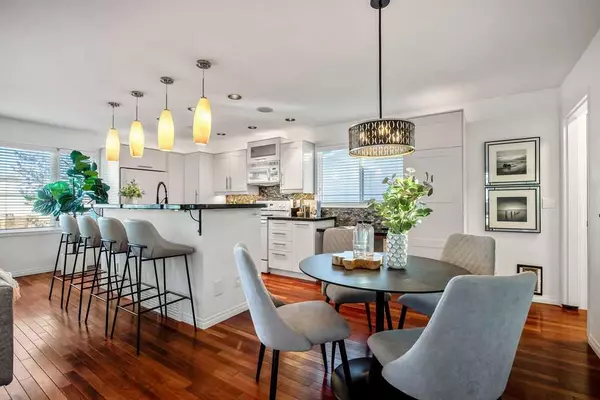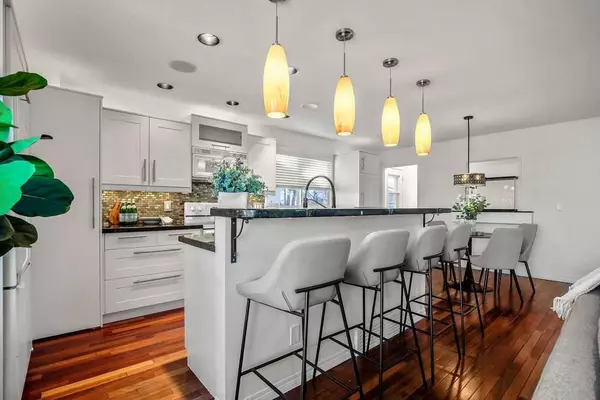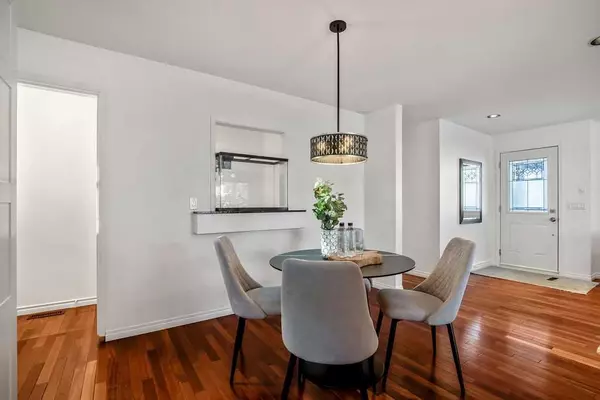$717,900
$722,900
0.7%For more information regarding the value of a property, please contact us for a free consultation.
5 Beds
3 Baths
1,120 SqFt
SOLD DATE : 01/21/2025
Key Details
Sold Price $717,900
Property Type Single Family Home
Sub Type Detached
Listing Status Sold
Purchase Type For Sale
Square Footage 1,120 sqft
Price per Sqft $640
Subdivision Acadia
MLS® Listing ID A2186126
Sold Date 01/21/25
Style Bungalow
Bedrooms 5
Full Baths 2
Half Baths 1
Originating Board Calgary
Year Built 1965
Annual Tax Amount $3,531
Tax Year 2024
Lot Size 5,661 Sqft
Acres 0.13
Property Description
This beautiful, move-in ready bungalow defines Open-Concept living with its spacious living room, inviting kitchen, and a dining area making it perfect for any kind of gatherings. The master bedroom includes a private ensuite, while the second & third bedrooms are accompanied by a full four-piece bathroom. The Lower Level's additional living space, two bedrooms and 3-piece bath provide versatility for extended Family or rental opportunities. Outside, you'll appreciate the large sun filled west back yard, but you'll LOVE the heated garage and a convenient carport. Located in a vibrant & mature neighborhood this home offers the best of urban and suburban living. Wide streets, sidewalks & convenient alleyways create a pedestrian-friendly environment. Families will appreciate the close-knit feel and proximity to top-rated schools. Children can walk to class rather than being on a bus for hours. Enjoy recreational activities including swimming, skating, tennis, and field sports, parks, pathways & playgrounds. You'll also be well-served by nearby shopping centers, great restaurants,and all the essential services. And all of this is only 15 minutes to downtown! You deserve to live this well! Book your viewing today! .
Location
Province AB
County Calgary
Area Cal Zone S
Zoning R-CG
Direction E
Rooms
Other Rooms 1
Basement Finished, Full
Interior
Interior Features Bookcases, Breakfast Bar, Built-in Features, Granite Counters, Kitchen Island, No Animal Home, No Smoking Home, Open Floorplan, Pantry, Recessed Lighting, Separate Entrance, Vinyl Windows, Wired for Sound
Heating Forced Air
Cooling None
Flooring Carpet, Ceramic Tile, Hardwood
Appliance Dishwasher, Electric Stove, Garage Control(s), Garburator, Microwave Hood Fan, Range Hood, Refrigerator, Washer/Dryer Stacked, Window Coverings
Laundry Lower Level, Main Level
Exterior
Parking Features 220 Volt Wiring, Alley Access, Carport, Double Garage Detached, Driveway, Garage Door Opener, Garage Faces Rear, Heated Garage, Insulated, Other, Oversized, Rear Drive
Garage Spaces 2.0
Carport Spaces 1
Garage Description 220 Volt Wiring, Alley Access, Carport, Double Garage Detached, Driveway, Garage Door Opener, Garage Faces Rear, Heated Garage, Insulated, Other, Oversized, Rear Drive
Fence Fenced
Community Features Park, Playground, Pool, Schools Nearby, Shopping Nearby, Sidewalks, Street Lights, Tennis Court(s), Walking/Bike Paths
Roof Type Asphalt Shingle
Porch Patio
Lot Frontage 55.09
Total Parking Spaces 5
Building
Lot Description Back Lane, Back Yard, Front Yard, Lawn, Landscaped, Level, Street Lighting
Building Description Brick,Stucco,Wood Frame, Shed by garage is included. Shed in back yard is NOT INCLUDED
Foundation Poured Concrete
Architectural Style Bungalow
Level or Stories One
Structure Type Brick,Stucco,Wood Frame
Others
Restrictions None Known
Tax ID 95056667
Ownership Private
Read Less Info
Want to know what your home might be worth? Contact us for a FREE valuation!

Our team is ready to help you sell your home for the highest possible price ASAP
"My job is to find and attract mastery-based agents to the office, protect the culture, and make sure everyone is happy! "

